4.1 Fabric register
The cultural significance of the lighthouse resides in its fabric, and also in its intangible aspects – such as the meanings people ascribe to it, and the connections to other places and things. The survival of its cultural value depends on a well-informed understanding of what is significant, and on clear thinking about the consequences of change. The Burra Charter32 sets out good practice for conserving cultural significance.
Criterion listed under ‘Heritage Significance’ refer to the criterion satisfied within the specific Commonwealth heritage listing (see section 5.1).
(All images in sub-sections 4.1 and 4.2 - Source: AMSA)
Lighthouse feature: Lantern roof
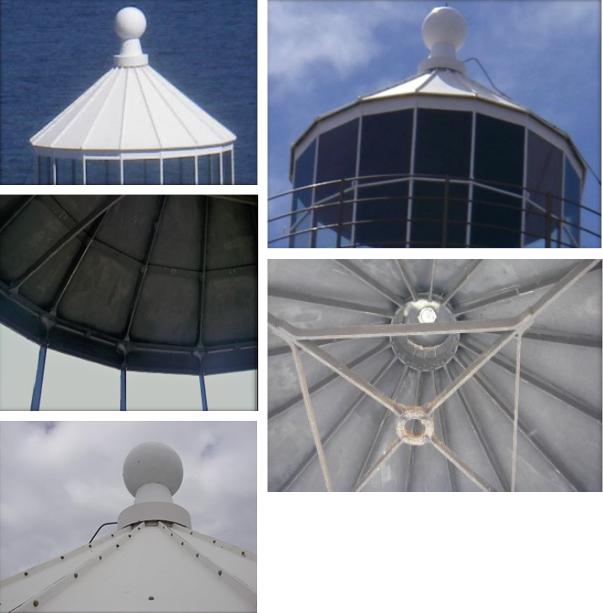 © AMSA 2019
© AMSA 2019
Description and condition
Recent 16-sided pyramidal roof of glass-reinforced-plastic panels on 1846 cast metal ribs and top ring.
- Ribs – cast metal ribs
- Inner skin – none
- Ventilator – recent GRP replica of ball type ventilator, without ventilation holes
- Wind vane – none
- Lightning conductor – single spike on top of ventilator
- Gutter – none
| Finish: | painted |
| Condition: | intact and sound |
| Integrity: | high |
| Significance: | original fabric: high other parts: low |
| Maintenance: | keep in service prepare and repaint at normal intervals |
| Rectification works: | none |
Heritage significance: High
The lantern roof is an essential part of the lighthouse (with the cast metal ribs and top ring being an original feature). The lantern roof retains significance due to the lighthouse being one of only five extant pre-1850 lighthouses in Tasmania (criterion b).
The lantern roof contributes to the aesthetic value of the lighthouse (criterion e).
Lighthouse feature: Lantern glazing
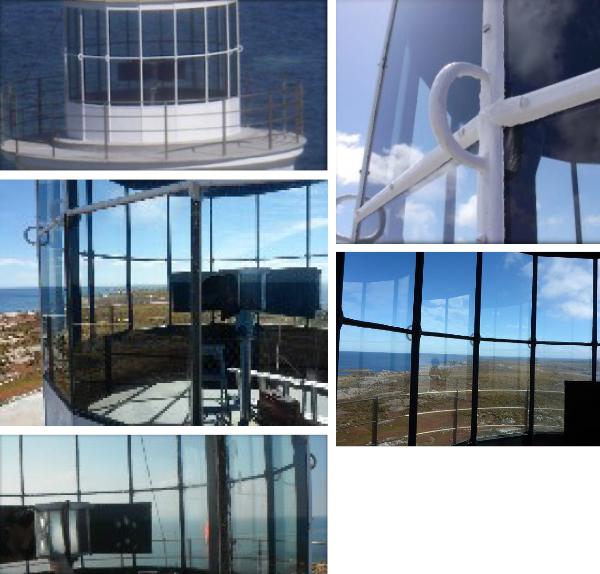 © AMSA 2019
© AMSA 2019
Description and condition
Polygonal in form, with 16 sides. The vertical astragals extend from a base ring at lantern floor level up to the lantern roof – there is no separate lantern base.
- Panes – flat rectangular glass. Two tiers of glass, with tier of blank panels below (forming the lantern base).
- Astragals – vertical astragals of moulded profile with thickenings at intersections with horizontal astragals and at top and bottom. Horizontal astragals of similar moulded section.
- Handholds – one on each vertical astragal, fixed to cover strips.
| Finish: | bottom tier: blanking panels astragals and glazing strips: painted |
| Condition: | intact and sound |
| Integrity: | high |
| Significance: | high |
| Maintenance: | keep in service, reglaze as necessary prepare and repaint at normal intervals |
| Rectification works: | none |
Heritage significance: High
The lantern glazing is an essential part of the lighthouse. It maintains significance due to the lighthouse being one of only five extant pre-1850 lighthouses in Tasmania (criterion b).
The lantern glazing contributes to the aesthetic value of the lighthouse (criterion e).
Lighthouse feature: Lantern base
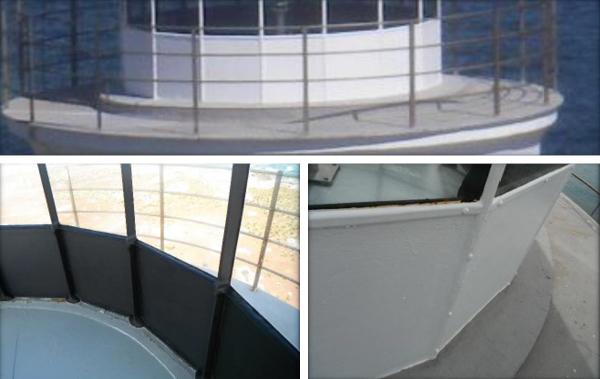 © AMSA 2019
© AMSA 2019
Description and condition
Formed by the bottom tier of the lantern glazing which has been re-fitted with blank panels (originally fully glazed).
- Vents – recent cast cowls fitted over round vent holes in blank panels
- Door – two doors set into the lowest tier of the lantern
| Finish: | painted |
| Condition: | intact and sound |
| Integrity: | high |
| Significance: | blank panels and vents: low other parts: high |
| Maintenance: | keep in service prepare and repaint at normal intervals |
| Rectification works: | none |
Heritage Significance: High
The lantern base is an essential part of the lighthouse. It maintains significance due to the lighthouse being one of only five extant pre-1850 lighthouses in Tasmania (criterion b).
Lighthouse fabric: 1846 Lantern base
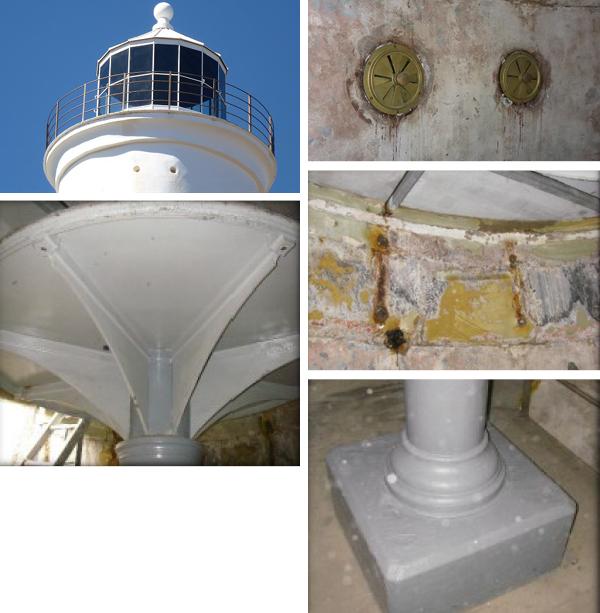 © AMSA 2019
© AMSA 2019
Description and condition
Original lantern base was formed within the top of the existing masonry tower walls. The earlier cast iron pedestal for the Fresnel lens is still located on this level, but not in service. Fixing positions of the original internal catwalk brackets into the masonry walls are visible.
- Vents – original round vent openings still exist through masonry walls at this level. They are fit with circular brass regulators.
- Door – there was no door in the original lantern base and the balcony was accessed through the existing doors in the lantern glazing from the internal catwalk.
Finish:
| masonry wall: bare render pedestal: painted |
| Condition: | There is fretting of the top course of sandstone masonry on the internal face, otherwise sound. |
| Integrity: | medium |
| Significance: | high |
Maintenance:
| keep in service prepare and repaint at normal intervals |
| Rectification works: | none |
Heritage significance: High
The lantern base is an original part of the lighthouse. It maintains significance due to the lighthouse being one of only five extant pre-1850 lighthouses in Tasmania (criterion b).
Lighthouse feature: Lantern floor
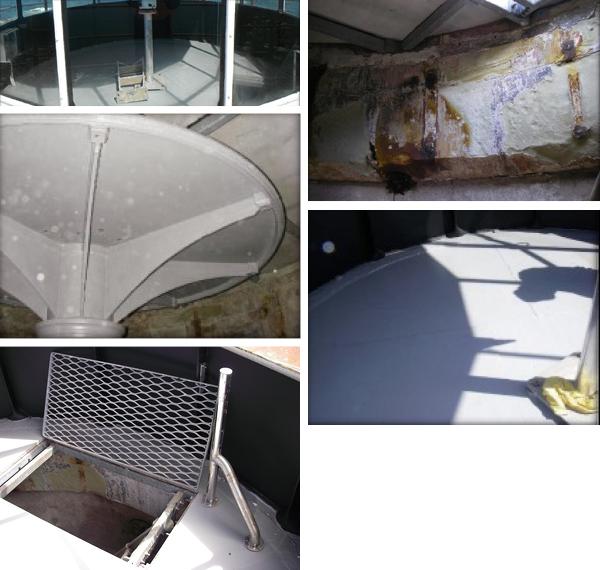 © AMSA 2019
© AMSA 2019
Description and condition
Recent floor of compressed fibre-cement sheet on frame of galvanised steel rectangular hollow sections (RHS) sections bolted together. The frame sits on the top of the tower wall around the edge.
- Access opening – rectangular, with expanded metal mesh cover.
| Finish: | painted |
| Condition: | intact and sound |
| Integrity: | high |
| Significance: | high |
Maintenance:
| keep in service prepare and repaint at normal intervals |
| Rectification works: | none |
Heritage significance: High
The lantern floor is an essential part of the lighthouse – it maintains its significance due to the lighthouse being one of only five extant pre-1850 lighthouses in Tasmania (criterion b).
Lighthouse feature: Beacon
Description and condition
Vega VRB-25 self-contained rotating beacon. Fitted with four fixed masks to stop parasitic flashes, suspended from an aluminium framework on top of the beacon.
| Condition: | Intact and sound |
| Integrity: | not assessed |
| Significance: | low |
| Maintenance: | Keep in service |
| Rectification works: | none |
Heritage significance: Low
Lighthouse feature: Pedestal
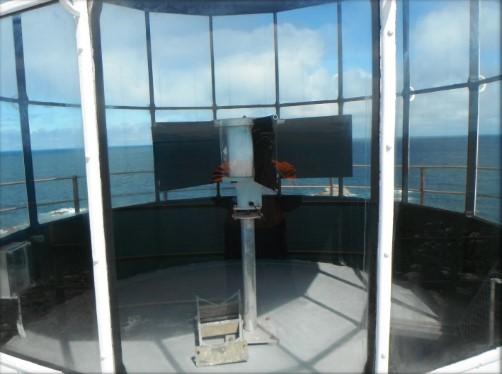 © AMSA 2019
© AMSA 2019
Description and condition
Welded aluminium post, with flat plates welded top and bottom.
| Finish: | bare aluminium |
| Condition: | intact and sound |
| Integrity: | high |
| Significance: | low |
| Maintenance: | Keep in service |
| Rectification works: | none |
Heritage significance: Low
Lighthouse feature: Balcony floor
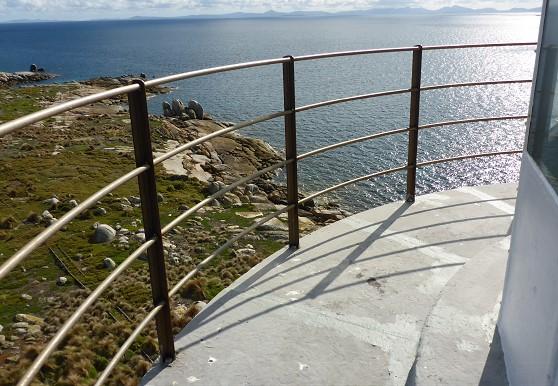 © AMSA 2019
© AMSA 2019
Description and condition
1846 slate slab floor supported on the tower wall and cornice.
| Finish: | painted |
| Condition: | intact and sound |
| Integrity: | high |
| Significance: | high |
| Maintenance: | keep in service, maintain joint seals prepare and repaint at normal intervals |
| Rectification works: | none |
Heritage significance: High
The balcony floor is an essential part of the lighthouse – it maintains its significance due to the lighthouse being one of five extant pre-1850 lighthouses in Tasmania (criterion b)
Lighthouse feature: Balcony balustrade
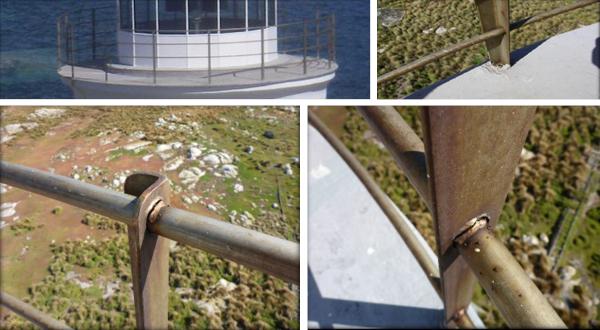 © AMSA 2019
© AMSA 2019
Description and condition
Recent balustrade of welded stainless steel, with angle section stanchions bolted to the balcony floor at the bottom, with four round tubular rails.
| Finish: | bare metal |
| Condition: | intact and sound |
| Integrity: | high |
| Significance: | low |
| Maintenance: | keep in service |
| Rectification works: | none |
Heritage significance: Low
Lighthouse feature: Walls
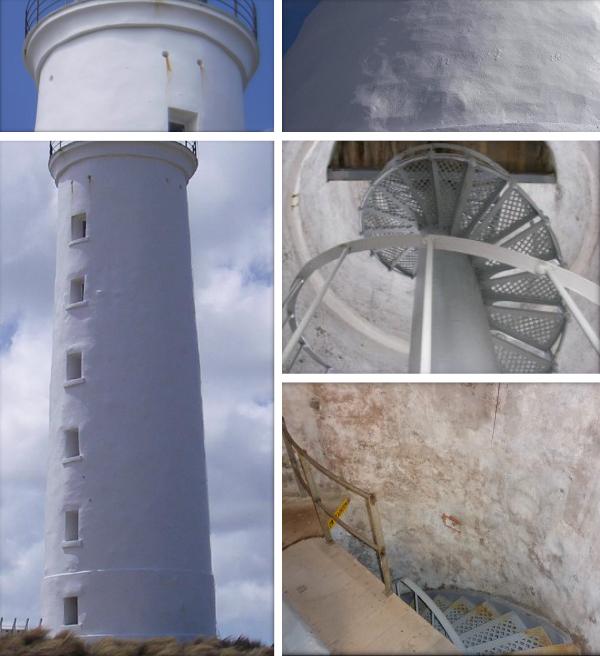 © AMSA 2019
© AMSA 2019
Description and condition
1846 stone walls, probably originally with exposed rock faced stone in courses with finely dressed freestone cornice courses at the top. It has render and stucco coatings inside and out, probably a later modification. Internal projecting ledges indicate probable earlier locations of intermediate floors, since removed.
| Finish: | painted |
| Condition: | intact and sound |
| Integrity: | high |
| Significance: | high |
| Maintenance: | keep in service prepare and paint at normal intervals monitor condition of pointing and stonework |
| Rectification works: | none |
Heritage significance: High
The tower walls are both an original and essential part of the lighthouse – it maintains its significance due to the lighthouse being one of only five extant pre-1850 lighthouses in Tasmania (criterion b).
The tower walls contribute to the aesthetic value of the lighthouse (criterion e).
Lighthouse feature: Windows
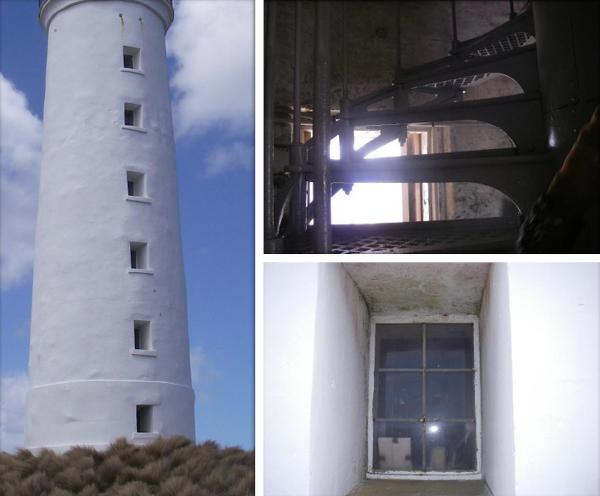 © AMSA 2019
© AMSA 2019
Description and condition
Six original window openings with fixed glazing in stainless steel sashes and frames.
| Finish: | frames and sashes: bare metal glass: clear |
| Condition: | intact and sound |
| Integrity: | high |
Significance:
| window openings: high glazing, sashes and frames: low |
Maintenance:
| keep in service replace broken panes as required |
| Rectification works: | none |
Heritage significance: High
The window openings are both essential and original to the lighthouse – it maintains significance due to the lighthouse being one of only five extant pre-1850 lighthouses in Tasmania (criterion b).
Lighthouse feature: Door
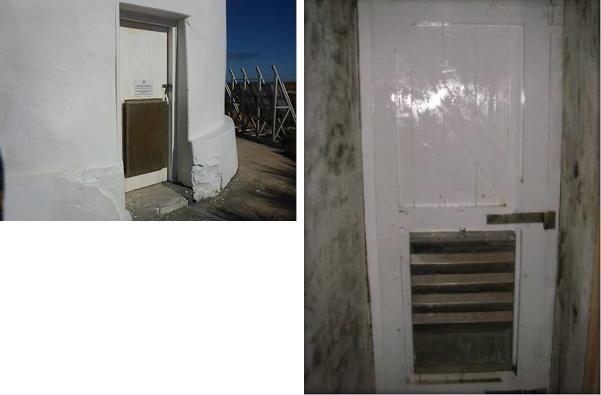 © AMSA 2019
© AMSA 2019
Description and condition
1846 door opening. Later timber framed and sheeted door with stainless steel vent cover, hung in timber door frame. Secured with hasp and staple and CLS padlock.
| Finish: | painted |
| Condition: | sound |
| Integrity: | high |
| Significance: | high |
Maintenance:
| keep in service prepare and repaint at normal intervals |
| Rectification works: | none |
Heritage significance: High
The tower door is an essential part of the lighthouse – the original door opening maintains significance due to the lighthouse being one of only five extant pre-1850 lighthouses in Tasmania (criterion b).
Lighthouse feature: Intermediate floors
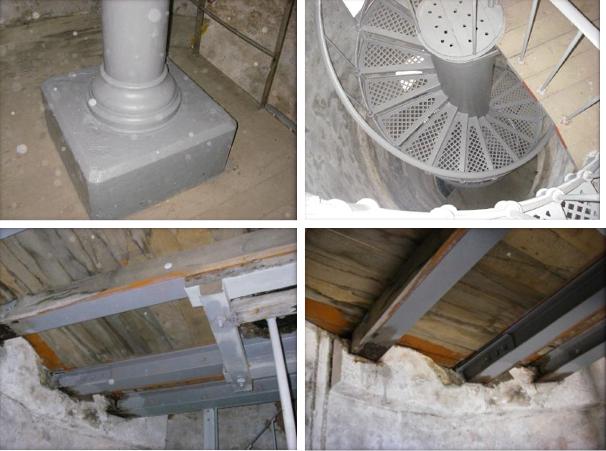 © AMSA 2019
© AMSA 2019
Description and condition
Three intermediate landings, of timber boards on rolled iron beams built into the tower walls. (Original intermediate floors at lower levels have been removed when the cast iron stair was installed, but their positions are marked by projecting ledges inside the tower walls).
| Finish: | painted |
| Condition: | corrosion on beam ends otherwise intact and sound |
| Integrity: | medium |
| Significance: | high |
Maintenance:
| keep in service treat corrosion prepare and repaint at normal intervals |
| Rectification works: | none |
Heritage significance: High
The intermediate floors are an essential part to the lighthouse – they maintain their significance due to the lighthouse being one of only five extant, pre-1850 lighthouses in Tasmania (criterion b).
Lighthouse feature: Stairs
 © AMSA 2019
© AMSA 2019
Description and condition
Cast iron spiral stair integrated with central weight tube/column, rising from the ground floor to a floor two storeys below the lantern floor. The stair structure is free-standing, independent of the stone tower. Cast iron treads/riser units with lattice treads are bolted to one another and to the weight tube, the connecting bolts extend vertically as balusters supporting a wrought iron handrail on the outside of the flight. A separate flight of stairs, with a wrought iron outer string, leads from the lower intermediate floor to the one below the lantern floor.
| Finish: | painted |
| Condition: | intact and sound |
| Integrity: | high |
| Significance: | high |
| Maintenance: | keep in service prepare and repaint at normal intervals |
| Rectification works: | none |
Heritage significance: High
The tower stairs are an essential part to the lighthouse – they maintain their significance due to the lighthouse being one of only five extant, pre-1850 lighthouses in Tasmania (criterion b).
Lighthouse feature: Ground floor
 © AMSA 2019
© AMSA 2019
Description and condition
Concrete floor slab.
- Equipment – batteries on racks mounted against the tower walls at ground floor level, control equipment wall- mounted.
| Finish: | bare |
| Condition: | intact and sound |
| Integrity: | high |
| Significance: | high |
| Maintenance: | keep in service clean at normal intervals |
| Rectification works: | none |
Heritage significance: High
The ground floor is an essential part to the lighthouse – it maintains its significance due to the lighthouse being one of only five extant, pre-1850 lighthouses in Tasmania (criterion b).
Lighthouse feature: Solar array
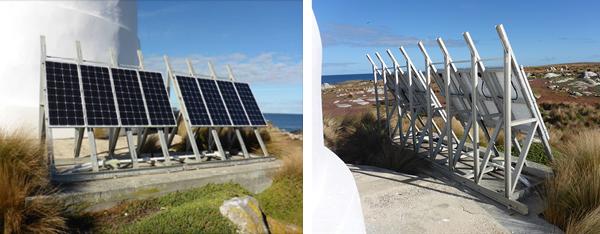 © AMSA 2019
© AMSA 2019
Description and condition
Solar panels mounted on aluminium stands affixed to concrete foundation at the base of the tower.
| Condition: | not assessed |
| Integrity: | not assessed |
| Significance: | low |
| Maintenance: | not assessed |
| Rectification works: | none |
Heritage significance: Low
Lighthouse feature: Tower apron
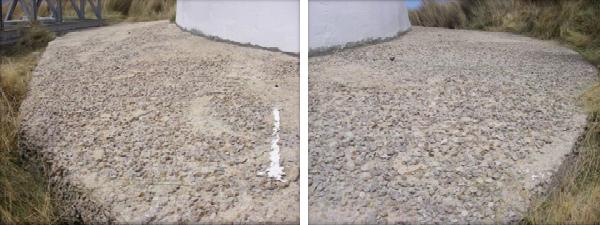 © AMSA 2019
© AMSA 2019
Description and condition
Later concrete apron slab of unknown date placed around the base of the tower.
| Finish: | bare un-compacted concrete surface |
| Condition: | numerous settlement cracks appearing on concrete slab |
| Integrity: | medium |
| Significance: | low |
| Maintenance: | monitor condition |
| Rectification works: | none |
Heritage significance: Low
Lighthouse feature: Store shed
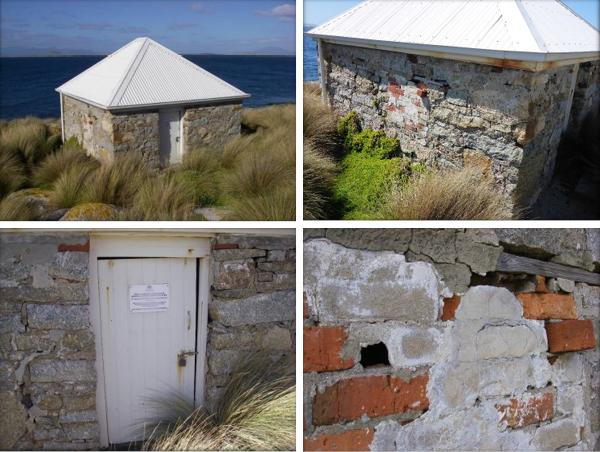 © AMSA 2019
© AMSA 2019
Description and condition
Early free standing building with rubble stone walls and hipped roof clad with recent (2012) corrugated stainless steel roofing sheet.
Stainless steel guttering and downpipe.
Condition:
| Sound. Some movement is showing by the cracks in the un-coursed rubble stonework. This movement in the wall has been visible for a length of time and the walls are in a stable condition. The red clay bricks used to in-fill the old window and door are eroding and a few of the clay bricks in the window have fallen out of place. The door frame has also moved causing the door to not fit properly. |
| Integrity: | medium |
| Significance: | high |
Maintenance:
| monitor condition prepare and repaint parts as required |
| Rectification works: | none |
Heritage significance: High
The store shed is an essential part of the lightstation – it maintains its significance due to the lightstation being one of only five extant pre-1850 lightstations in Tasmania (criterion b).
The store shed contribute to the aesthetic of the lightstation (criterion e).
Lighthouse feature: Helipad slab
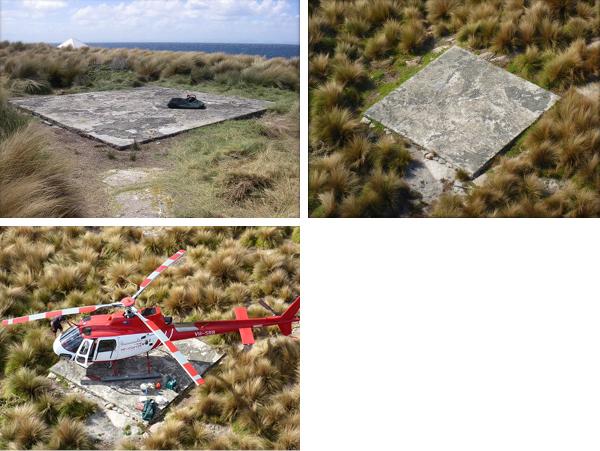 © AMSA 2019
© AMSA 2019
Description and condition
Concrete slab near lighthouse tower.
| Condition: | sound |
| Integrity: | high |
| Significance: | low |
| Maintenance: | keep in service |
| Rectification works: | none |
Heritage significance: Low
4.2 Related object or associated AMSA artefact
There are no AMSA registered artefacts at the Goose Island Lighthouse.
4.3 Comparative analysis
Exhibiting similar stylistic features, both the Swan Island Lighthouse, first lit 1845, and Goose Island Lighthouse were built by ex-convict Charles Watson and his team of prisoners. Both masonry towers were constructed of cement rendered rubble stone and fitted with a catadioptric lens with silvered mirrors. In 1872, Swan Island’s mirrors were removed and fitted in the Goose Island lantern room. Located on isolated islands, the two towers are situated approximately 54.5 km apart in Bass Strait and are considered to be the two major coastal lights operating north-east of Tasmania.
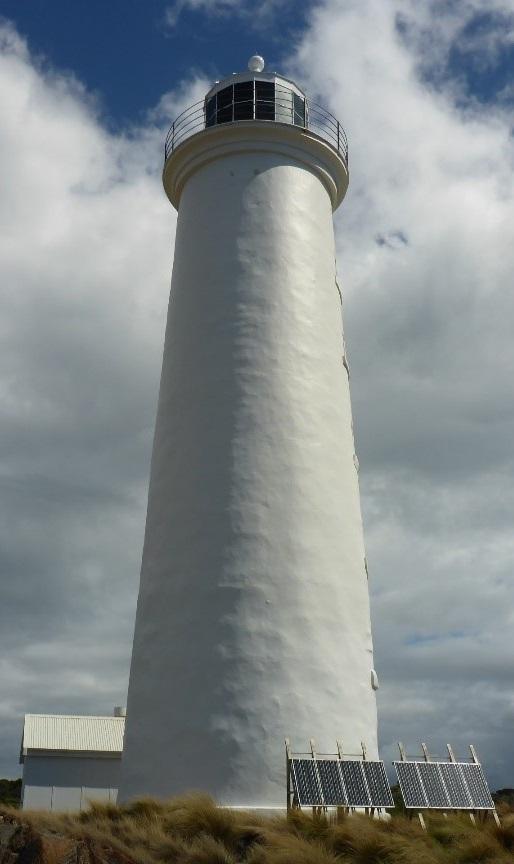 Figure 15. Swan Island Lighthouse, TAS. First lit 1845 (Source: AMSA, 2021)
Figure 15. Swan Island Lighthouse, TAS. First lit 1845 (Source: AMSA, 2021)
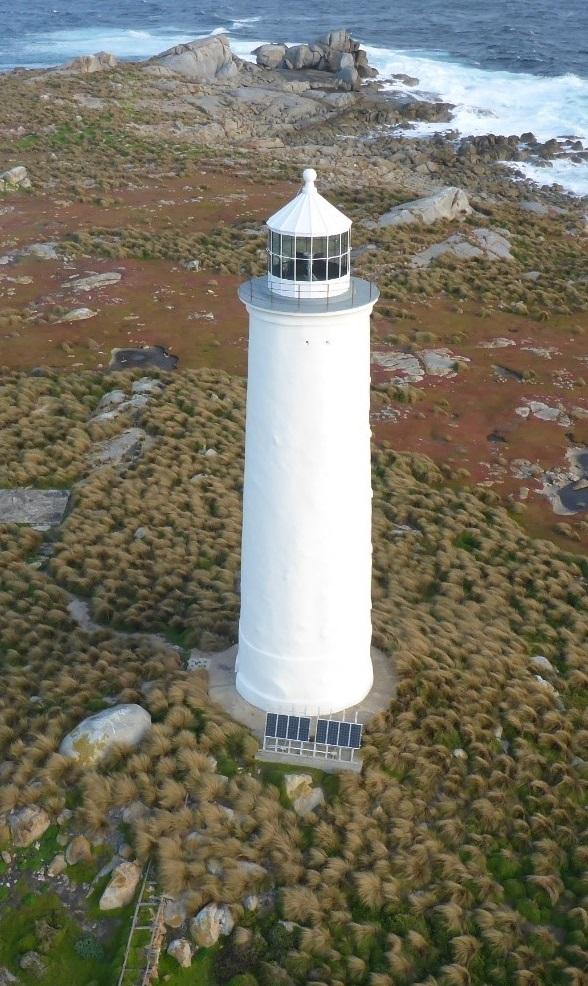 Figure 16. Goose Island Lighthouse, TAS. First lit 1846 (Source: AMSA, 2020)
Figure 16. Goose Island Lighthouse, TAS. First lit 1846 (Source: AMSA, 2020)
______________________________________________________________________________________________________________
Footnotes
![]() 32 Australia ICOMOS, Burra Charter, (2013).
32 Australia ICOMOS, Burra Charter, (2013).