4.1 Fabric register
The cultural significance of the lighthouse resides in its fabric and in its intangible aspects, such as the meanings people ascribe to it, and its connections to other places and things. The survival of its cultural value depends on an understanding of what is significant and on clear thinking about the consequences of change. The Burra Charter sets out good practice for conserving places of cultural significance in Australia.
Criterion listed under ‘Heritage significance’ refers to the criterion satisfied within the specific Commonwealth heritage listing (see section 5.1).
Lighthouse feature: Lantern roof
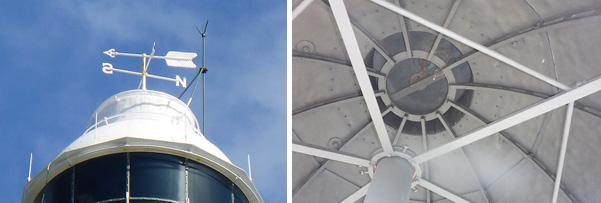 © AMSA 2020
© AMSA 2020
Description and condition
1899 Chance Bros part-spherical dome of copper sheets lapped and screwed.
- Ribs – Chance Bros cast iron radial ribs.
- Inner skin – none (removed).
- Ventilator – drum type with wind vane and direction pointers attached.
- Wind vane – intact and complete with cardinal direction indicators, spindle and gears (no internal pointer or index).
- Lightning conductor – vertical pole beside ventilator, with three spikes at top, and two braces to ventilator. Eight vertical spikes attached near the gutter.
- Gutter – polygonal fabricated gutter attached to ring of cast iron pieces bolted together.
- Handrails – one circular hand rail attached to lantern roof, another attached to top of ventilator drum.
- Ladder rail – attached to underside of gutter.
- Curtain rail – none, curtain hooks fixed to the top of each vertical astragal.
- Heat tube support – framework with six radial members of rolled ferrous T-section, attached to gutter and to central ring. Short section of heat tube still in place.
| Finish | painted |
| Condition | intact and sound |
| Integrity | high |
| Significance | high |
| Maintenance | keep in service prepare and repaint at normal intervals |
| Rectification works | none |
Heritage significance: High
The lantern room is an original part of the only remaining intact structure in a lightstation complex (criterion b).
The lantern roof is both an original and essential part of the lighthouse, exhibiting one style of 19th century lighthouses (criterion d).
The lantern room contributes to the aesthetic value of the lighthouse (criterion e).
Lighthouse feature: Lantern glazing
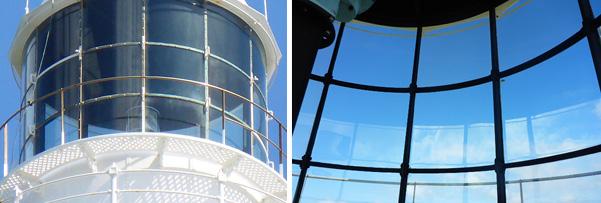 © AMSA 2020
© AMSA 2020
Description and condition
1899 Chance Bros, cylindrical in form.
- Panes – curved rectangular glass, three tiers.
- Astragals – Chance Bros vertical and horizontal astragals of rectangular section iron, bolted to gutter ring at top, and to lantern base below.
- Downpipes – none (removed). Brackets still attached to astragals.
- Handholds – two cast metal handholds bolted to each vertical astragal, except where downpipes were fitted.
| Finish | astragals and glazing strips: painted |
| Condition | intact and sound |
| Integrity | high |
| Significance | high |
| Maintenance | keep in service reglaze as necessary prepare and repaint at normal intervals |
| Rectification works | none |
Heritage significance: High
The lantern glazing is a part of the only remaining intact structure in a lightstation complex (criterion b).
The lantern glazing is both an original and essential part of the lighthouse, exhibiting one style of 19th century lighthouses (criterion d).
The lantern glazing contributes to the aesthetic value of the lighthouse (criterion e).
Lighthouse feature: Emergency glazing panels
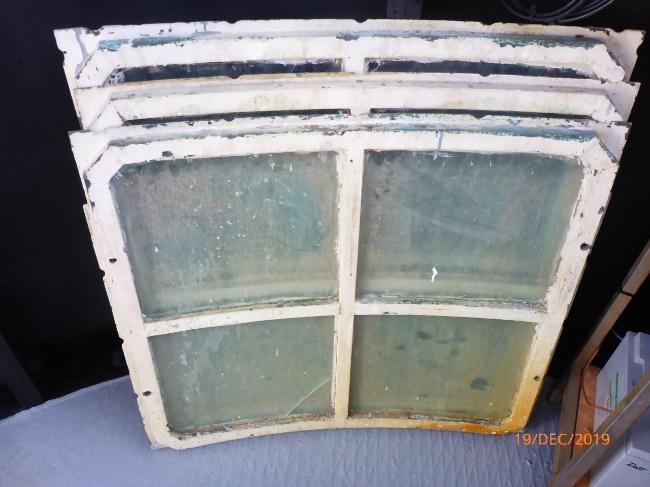 © AMSA 2020
© AMSA 2020
Description and condition
Portable panels, intended as temporary replacements for damaged lantern panes, stored on the floor below the lantern. There are three copper alloy sashes with four glass panes in each, sized to fit between the lantern astragals, with copper alloy bolts and nuts to secure them.
| Condition | glazing putty is brittle and cracked, otherwise intact and sound |
| Integrity | high |
| Significance | high |
| Maintenance | none |
| Rectification works | none |
Heritage significance: high
The emergency glazing panels are an essential part of the lighthouse, exhibiting one style of 19th century lighthouses (criterion d).
Lighthouse feature: Internal catwalk
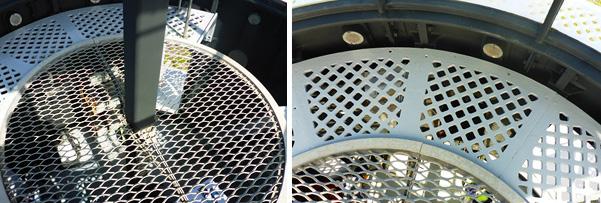 © AMSA 2020
© AMSA 2020
Description and condition
1899 Chance Bros, cast iron lattice floor panels supported on solid cast iron brackets bolted to the top of the lantern base.
- Later extension – a circular piece of aluminium expanded metal mesh added in the place of the catwalk, to form a continuous floor. The mesh is supported by a ring frame attached to the inner edge of the catwalk, and by the beacon pedestal in the middle.
- Ladder – fixed ladder with cast iron treads on wrought iron strings.
| Finish | painted |
| Condition | sound |
| Integrity | high |
| Significance | aluminium infill: low other parts: high |
| Maintenance | keep in service prepare and repaint at normal intervals |
| Rectification works | none |
Heritage significance: High
The internal catwalk is an original part of the only remaining intact structure in the lightstation complex (criterion b).
The internal catwalk is both an original and essential part of the lighthouse, exhibiting one style of 19th century lighthouses (criterion d).
Lighthouse feature: External catwalk
 © AMSA 2020
© AMSA 2020
Description and condition
1899 Chance Bros, cast iron lattice floor panels supported on openwork cast iron brackets bolted to lantern base.
- Handrail: Rectangular section stainless steel stanchions, bolted to floor panels, with top rail (and partial mid rail) of pipe section
| Finish | cast iron: painted stainless steel: bare metal |
| Condition | intact and sound |
| Integrity | high |
| Significance | high |
| Maintenance | keep in service prepare and repaint at normal intervals |
| Rectification works | none |
Heritage significance: high
The external catwalk is an original part of the only remaining intact structure in a lightstation complex (criterion b).
The external catwalk is both an original and essential part of the lighthouse, exhibiting one style of 19th century lighthouses (criterion d).
The external catwalk contributes to the aesthetic value of the lightstation (criterion e).
Lighthouse feature: Lantern base
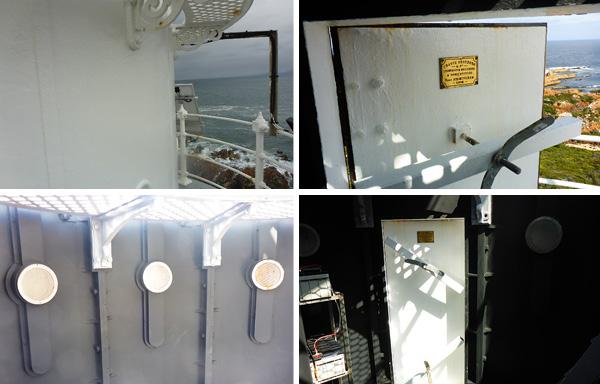 © AMSA 2020
© AMSA 2020
Description and condition
1899 Chance Bros, cylindrical in form. Curved panels of cast iron bolted together with flanged joints.
- Internal lining – none (removed).
- Vents – round air inlets cast as part of wall panels. These have been fitted with mesh grilles which have been filled with paint. Cast iron air trunks bolted on inside, fitted with mesh grilles on the large and small openings, from which the original brass regulators have been removed.
- Door – Chance Bros iron door from which the inner lining, frame and lock have been removed. Lock replaced by tubular strong-back, stainless steel nut and stainless steel stud. Original bronze hinges. Maker’s plaque fixed to door.
- Equipment – batteries on galvanised steel racks, control equipment, cabling.
| Finish | painted |
| Condition | intact and sound |
| Integrity | high |
| Significance | high |
| Maintenance | keep in service prepare and repaint at normal intervals |
| Rectification works | none |
Heritage significance: High
The lantern base is an original part of the only remaining intact structure in a lightstation complex (criterion b).
The lantern base is both an original and essential part of the lighthouse, exhibiting one style of 19th century lighthouses (criterion d).
Lighthouse feature: Lantern floor
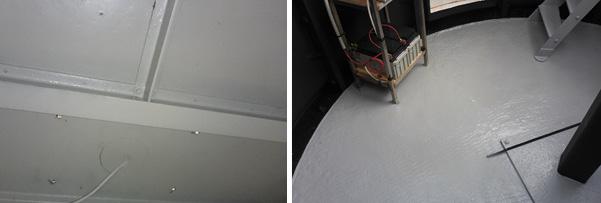 © AMSA 2020
© AMSA 2020
Description and condition
Ferrous metal checker plate on rolled steel joists, built into the tower walls.
| Finish | painted |
| Condition | intact and sound |
| Integrity | high |
| Significance | high |
| Maintenance | keep in service prepare and repaint at normal intervals |
| Rectification works | none |
Heritage significance: High
The lantern floor is an original part of the only remaining intact structure in a lightstation complex (criterion b).
The lantern floor is an essential part of a lighthouse exhibiting one style of 19th century lighthouses (criterion d).
Lighthouse feature: Beacon
Description and condition
Vega VRB-25 self-contained rotating beacon.
| Condition | intact and sound |
| Integrity | high |
| Significance | low |
| Maintenance | keep in service |
| Rectification works | none |
Heritage significance: Low
Lighthouse feature: Pedestal
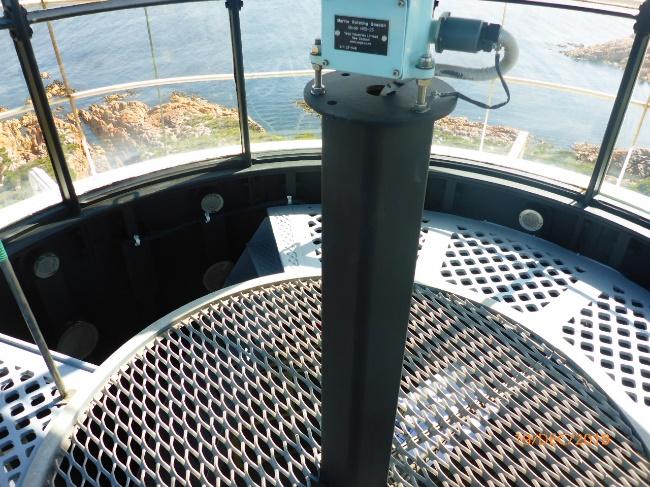 © AMSA 2020
© AMSA 2020
Description and condition
Steel square hollow section post, with flat plates welded to top and bottom.
| Condition | intact and sound |
| Significance | low |
| Integrity | high |
| Maintenance | keep in service, prepare and repaint pedestal at normal intervals |
| Rectification works | none |
Heritage significance: Low
Lighthouse feature: Balcony floor
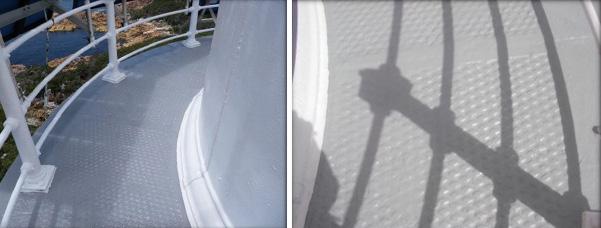 © AMSA 2020
© AMSA 2020
Description and condition
1899 Chance Bros cast iron floor plates, supported on the top of the tower walls.
| Finish | painted |
| Condition | intact and sound |
| Integrity | high |
| Significance | high |
| Maintenance | monitor and maintain joint seals, prepare and repaint at normal intervals |
| Rectification works | none |
Heritage significance: High
The balcony floor is an original part of the only remaining intact structure in a lightstation complex (criterion b).
The balcony floor is both an original and essential part of the lighthouse, exhibiting one style of 19th century lighthouses (criterion d).
Lighthouse feature: Balcony balustrades
 © AMSA 2020
© AMSA 2020
Description and condition
1899 Chance Bros cast iron balusters with four iron pipe rails.
- Solar panels – 10 solar panels mounted on four frames made of aluminium angle and tube, attached to balcony balustrade.
| Finish | painted |
| Condition | intact and sound |
| Integrity | high |
| Significance | solar panels and frames: low balustrade: high |
| Maintenance | solar panels and frames: low balustrades: high |
| Rectification works | none |
Heritage significance: High
The balcony balustrade is an original part of the only remaining intact structure in the lightstation complex (criterion b).
The balcony balustrade is both an original and essential part of the lighthouse, exhibiting one style of late 19th century lighthouses (criterion d).
The balcony balustrade contributes to the aesthetic value of the lighthouse (criterion e).
Lighthouse feature: Walls
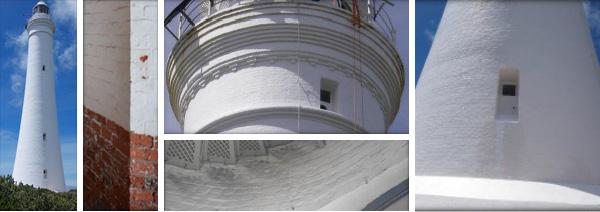 © AMSA 2020
© AMSA 2020
Description and condition
Brick walls built in 1899 with the internal face plumb, so that the internal volume is of constant diameter. Two skins of brickwork merge into one about 12 metres above the ground.
| Finish | painted inside and out, except for bottom 13 courses inside, where paint has been removed with needle gun |
| Condition | signs of minor water penetration at the top of the tower; signs of minor rising damp at the base of the tower; otherwise intact and sound |
| Integrity | medium |
| Significance | high |
| Maintenance | keep in service, monitor condition of pointing and brickwork. |
| Rectification works | none |
Heritage significance: High
The tower walls are an original part of the only remaining intact structure of the lightstation complex (criterion b).
The tower walls are both original and essential part of the lighthouse—exhibiting one style of late 19th century lighthouses (criterion d).
The tower walls contribute to the aesthetic value of the lightstation (criterion e).
Lighthouse feature: Windows
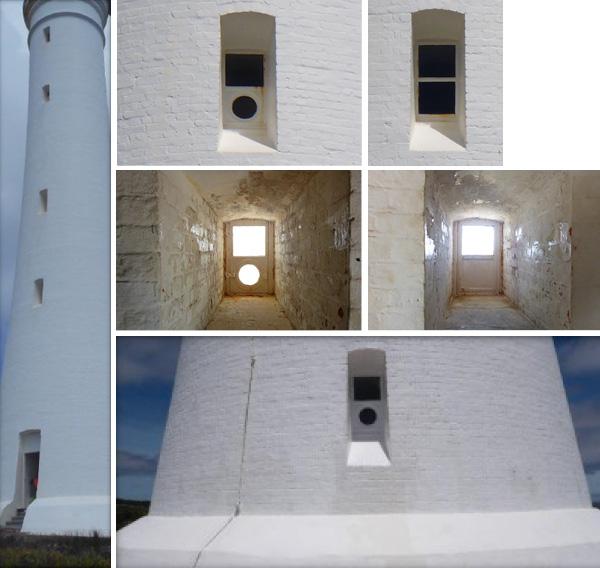 © AMSA 2020
© AMSA 2020
Description and condition
Rectangular windows constructed in 1899, with a fixed rectangular glass pane above, and an openable round glass light below. Frame and sash constructed of cast metal.
| Finish | frames and sashes: painted glass: clear |
| Condition | opening light is painted shut, otherwise intact and sound |
| Integrity | high |
| Significance | high |
| Maintenance | keep in service, prepare and repaint at normal intervals |
| Rectification works | none |
Heritage significance: High
The tower windows are original parts of the only remaining intact structure of the lightstation complex (criterion b).
The tower windows are both original and essential parts of the lighthouse—exhibiting one style of late 19th century lighthouses (criterion d).
The openable round window contributes to the aesthetic value of the lighthouse (criterion e).
Lighthouse feature: Door
 © AMSA 2020
© AMSA 2020
Description and condition
1899 timber framed and sheeted door, hung in a timber door frame. Fanlight over door has been removed and a fixed panel installed. Original rimlock missing. Padbolt and padlock outside.
| Finish | painted |
| Condition | sound |
| Integrity | medium |
| Significance | high |
| Maintenance | keep in service, prepare and repaint at normal intervals |
| Rectification works | none |
Heritage sigificance: High
The tower door and frame are original parts of the only remaining intact structure of the lightstation complex (criterion b).
The tower door and frame are both original and essential parts og the lighthouse—exhibiting one style of late 19th century lighthouses (criterion d).
Lighthouse feature: Intermediate floors
 © AMSA 2020
© AMSA 2020
Description and condition
Four 1899 part floors form stair landings. Slate floor slabs supported on rolled steel beams, are built into the tower walls.
| Finish | painted |
| Condition | old, stable crack in the slate floor at the foot of one stair flight. Otherwise intact and sound. |
| Integrity | high |
| Significance | high |
| Maintenance | keep in service, prepare and repaint at normal intervals |
| Rectification works | none |
Heritage significance: High
The intermediate floors are original parts of the only remaining intact structure of the lightstation complex (criterion b).
The intermediate floors are both original and essential parts of the lighthouse—exhibiting one style of late 19th century lighthouses (criterion d).
Lighthouse feature: Stairs
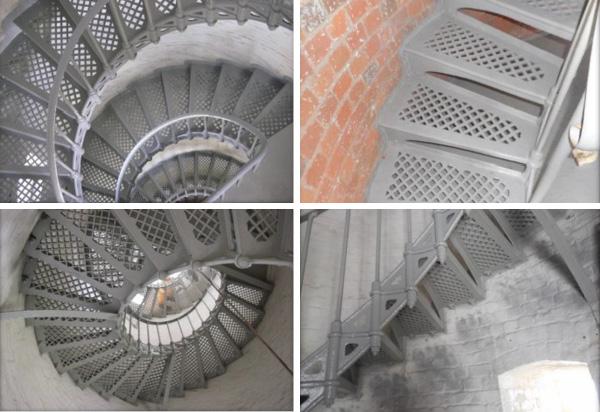 © AMSA 2020
© AMSA 2020
Description and condition
1899 geometric stair with cast iron treads/risers built into the tower wall, and wrought iron handrail and stanchions. Cast iron brackets support the centre of each flight.
| Finish | painted |
| Condition | intact and sound |
| Integrity | high |
| Significance | high |
| Maintenance | keep in service, prepare and repaint at normal intervals |
| Rectification works | none |
Heritage significance: High
The internal stairs are an original part of the only remaining intact structure of the lightstation complex (criterion b).
The internal stairs are both original and essential parts of the lighthouse—exhibiting one style of late 19th century lighthouses (criterion d).
The internal stairs contribute to the aesthetic value of the lightstation (criterion e).
Lighthouse feature: Ground floor
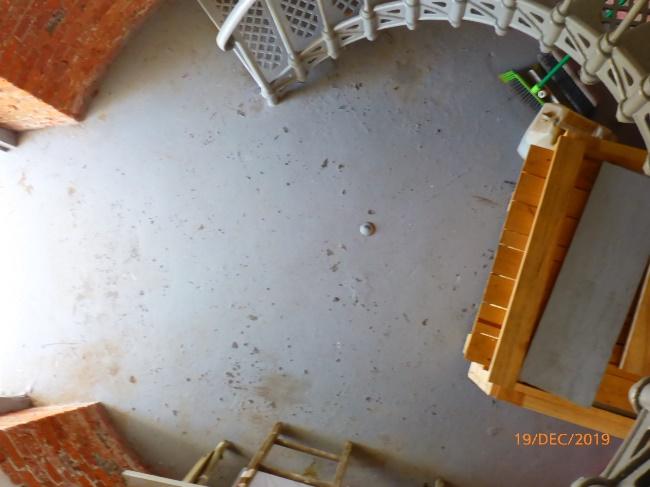 © AMSA 2020
© AMSA 2020
Description and condition
1899 concrete floor slab.
| Finish | painted |
| Condition | intact and sound |
| Integrity | high |
| Significance | high |
| Maintenance | keep in service, prepare and repaint at normal intervals |
| Rectification works | none |
Heritage significance: high
The ground floor is an original part of the only remaining intact structure of the lightstation complex (criterion b).
The ground floor is both an original and essential part of the lighthouse—exhibiting one style of late 19th century lighthouses (criterion d).
Lighthouse feature: Plaques and inscriptions
 © AMSA 2020
© AMSA 2020
Description and condition
Builder’s plate, Chance Brothers and Commonwealth Lighthouse Service (CLS) graffiti.
Builder’s plate: Brass plate screwed to tower wall inside at ground floor, engraved ‘This lighthouse was erected in the year 1898–1899 by J & R Duff, contractors, Hobart’.
CLS Graffiti: Two timber boards nailed to internal door frame at ground floor, with names of crew members of Cape Don on service visits in 1979 and 1984.
Chance Brothers: Recently installed replica brass plate engraved ‘Chance Brothers & Co, Lighthouse Engineers & Constructors, near Birmingham – 1898 –’ on interior of lantern room door.
| Condition | sound |
| Integrity | high |
| Significance | Builder’s plate: High Chance Brothers replica: moderate CLS Graffiti: moderate |
| Maintenance | none |
| Rectification works | rectification works |
Heritage significance: High
The plaques and inscriptions are historically notable features of the only remaining intact structure of the lightstation complex (criterion b).
The Builder’s plate is an original feature of a lighthouse exhibiting one style of late 19th century lighthouses. The CLS graffiti inscription and Chance Brothers replica plaque are notable historic features of the lighthouse (Criterion d).
Lighthouse feature: Outbuilding remnants
 © AMSA 2020
© AMSA 2020
Description and condition
Concrete floor slabs and scattered broken bricks from two small buildings are located to the north of the base of the tower, within the AMSA area.
One of the slabs appears to incorporate machine bases and may have been a timber-walled engine house. The other appears to have had brick walls.
| Condition | stable |
| Integrity | not assessed |
| Significance | high |
| Maintenance | none |
| Rectification works | none |
Heritage significance: high
The building remnants indicate the location of the former residences on site. The Cape Sorell Lighthouse is the only remaining intact structure in its lightstation complex (Criterion b).
Lighthouse feature: Helipad
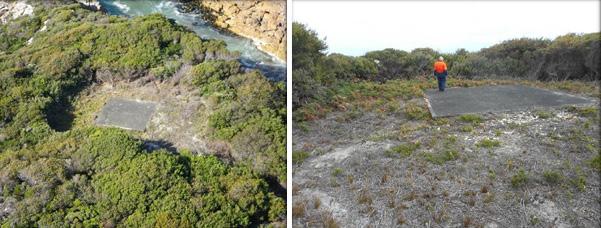 © AMSA 2020
© AMSA 2020
Description and conditions
Small square concrete slab on the ground.
| Condition | sound |
| Integrity | high |
| Significance | low |
| Maintenance | none |
| Rectification works | none |
Heritage significance: Low
4.2 Related objects and/or associated AMSA artefacts
The following objects are associated AMSA artefacts on site at Cape Sorell Lighthouse.
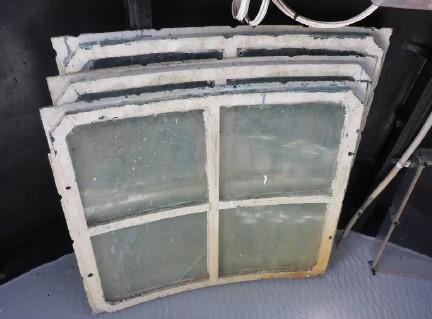 Related object and associated AMSA artefact - Storm glazings
Related object and associated AMSA artefact - Storm glazings
| Artefact description | Storm glazings |
| Maximo ID | AR0733 |
| Location in Lighthouse | Ground floor |
| Condition | Intact and sound |
4.3 Comparative analysis
Although significantly shorter, Table Cape Lighthouse shares a number of similarities with Cape Sorell. Table Cape Lighthouse, located along the northern coast of Tasmania, was constructed in 1888 and is composed of brick and masonry. Like Cape Sorell, Table Cape was also designed by Huckson & Hutchison and similarly fitted with a 2nd Order Chance Bros. light.
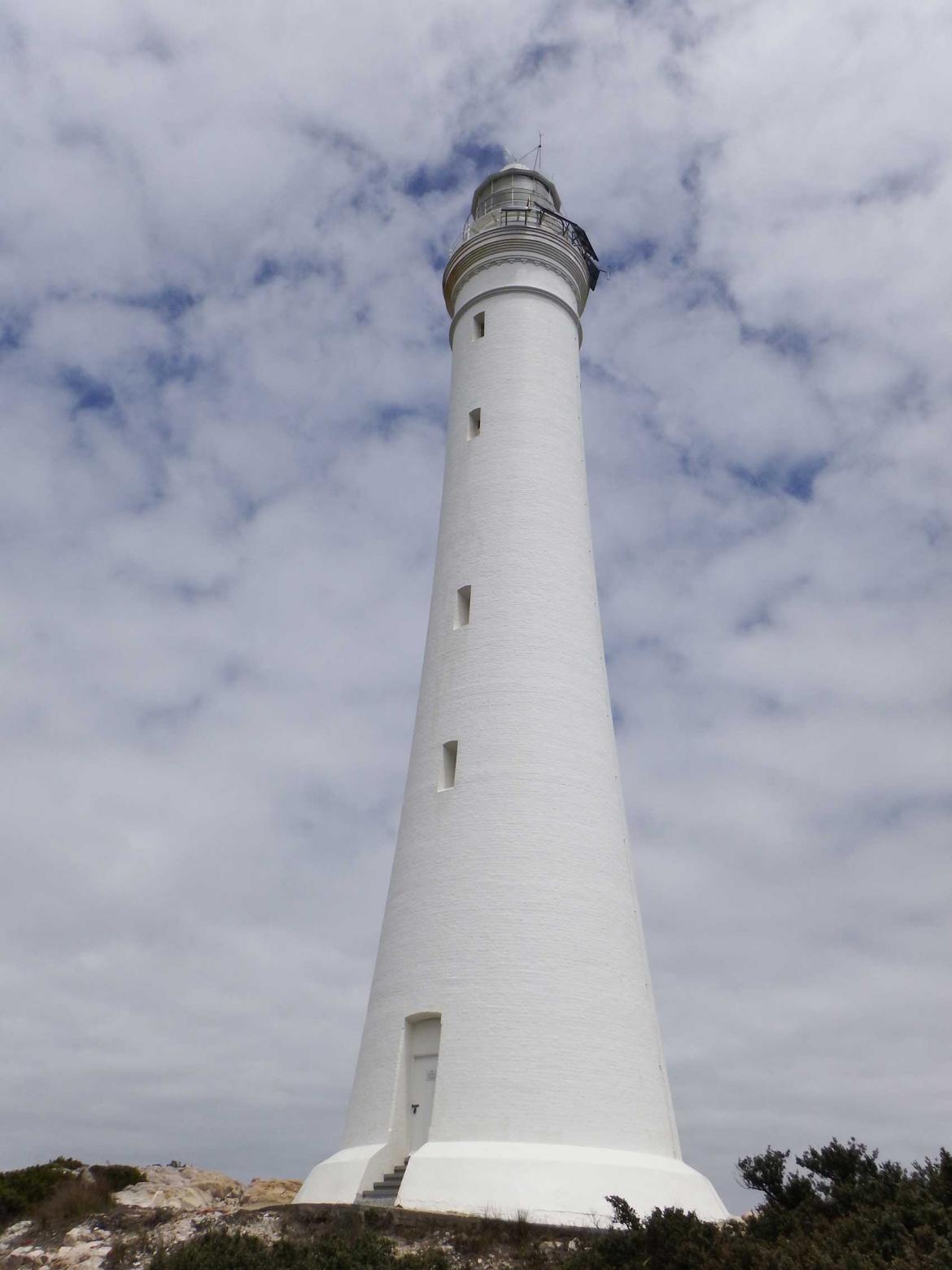 Figure 15. Cape Sorell Lighthouse, first lit 1899 (Source AMSA, 2014)
Figure 15. Cape Sorell Lighthouse, first lit 1899 (Source AMSA, 2014)
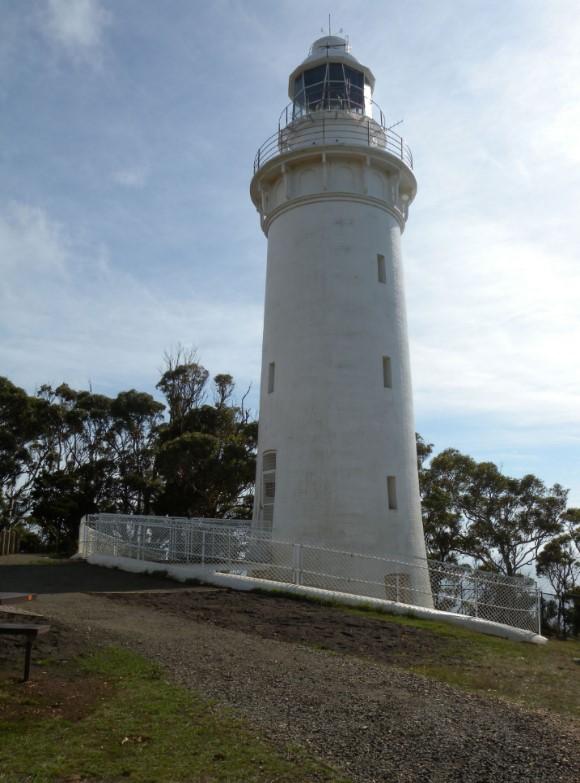 Figure 16. Table Cape Lighthouse, first lit 1888
Figure 16. Table Cape Lighthouse, first lit 1888