4.1 Fabric register
The cultural significance of the lighthouse resides in its fabric, and in its intangible aspects, such as the meanings people ascribe to it, and the connections to other places and things. The survival of its cultural value depends on a well-informed understanding of what is significant, and on clear thinking about the consequences of change. The Burra Charter sets out good practice for conserving cultural significance.
Below, each part of the lighthouse is listed and the description, condition and significance of each part is discussed. Criterion listed under ‘Heritage Significance’ refer to the criterion satisfied within the specific Commonwealth heritage listing (see section 5.1).
Lighthouse feature: Lantern roof
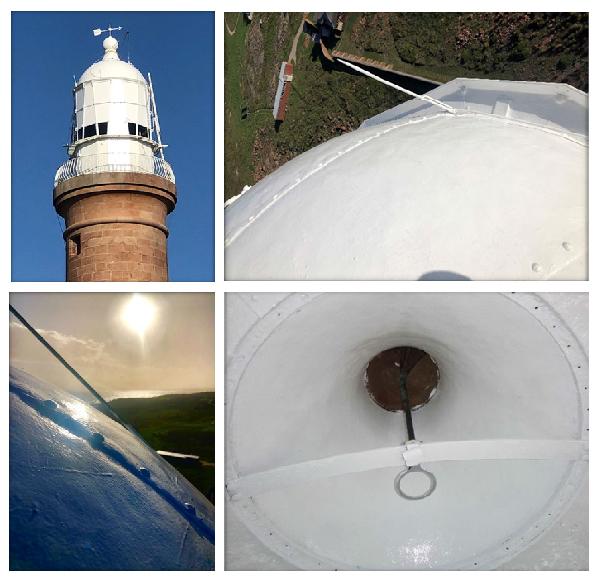 © AMSA 2020
© AMSA 2020
Description and condition
Part-spherical dome of copper sheets lapped and screwed to ribs.
- Ribs – Not visible, but the pattern of screws indicate radial ribs.
- Inner skin – Copper sheets lapped and screwed to ribs.
- Ventilator – Ball type with wind vane attached.
- Wind vane – Attached to the top of the ventilator. Fixed, does not turn with the wind.
- Lightning conductor – Vertical pole on roof, with three spikes at top, and two braces to roof. Six vertical spikes attached near the gutter.
- Gutter – Polygonal fabricated gutter attached to ring of cast iron pieces bolted together.
| Finish | painted |
| Condition | intact and sound |
| Significance | high |
| Integrity | high |
| Maintenance | keep in service, prepare and repaint at normal intervals |
| Rectification works | none |
Heritage significance: High
The lantern roof contributes to the aesthetic value of the lighthouse within its setting (criterion e).
The lantern roof is an original feature of a lighthouse designed by an influential figure in Victoria’s architectural field (criterion h).
Lighthouse feature: Lantern glazing
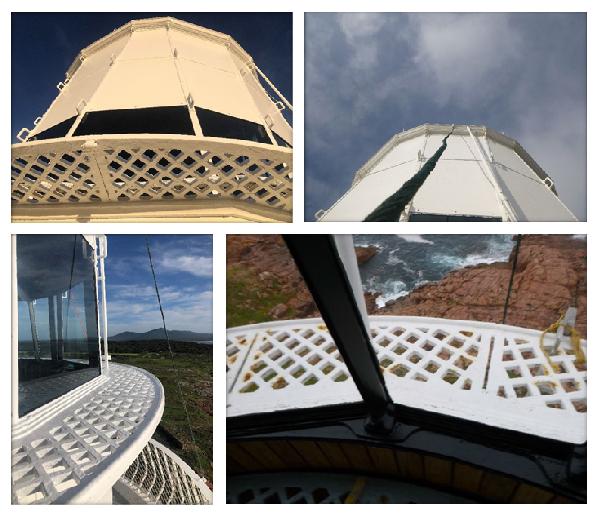 © AMSA 2020
© AMSA 2020
Description and condition
Polygonal in form, with 16 sides.
- Panes – Flat trapezoidal glass, three tiers. Two upper tiers blanked off with fibrous-cement sheet, except for one pane of clear glass on the top tier, presumably for the auxiliary light.
- Astragals – Chance Bros vertical and horizontal astragals of triangular section, bolted to gutter ring at top, and to lantern base below.
- Ladder rail – Attached to gutter.
- Handholds – Three on each vertical astragal, fixed to cover strips.
| Finish | astragals and glazing strips: painted |
| Condition | intact and sound |
| Significance | high |
| Integrity | high |
| Maintenance | keep in service, reglaze as necessary, prepare and repaint at normal intervals |
| Rectification works | none |
Heritage significance: High
The lantern glazing contributes to the aesthetic value of the lighthouse within its setting (criterion e).
The lantern glazing is an original feature of a lighthouse designed by an influential figure in Victoria’s architectural field (criterion h).
Lighthouse feature: Auxiliary light platform
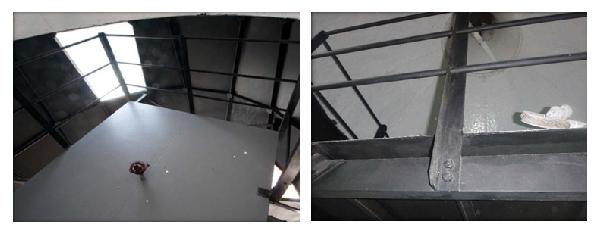 © AMSA 2020
© AMSA 2020
Description and condition
1935 square platform framed with rolled steel channel joists and floored with steel plate, standing on rolled steel angle columns on the lantern floor. Around the platform is a balustrade of steel pipe rails and steel angle stanchions. Access is by fixed steel ladder from the interior catwalk.
| Finish | painted |
| Condition | intact and sound |
| Significance | moderate |
| Integrity | high |
| Maintenance | prepare and repaint at normal intervals |
| Rectification works | none |
Heritage significance: Moderate
The auxiliary light platform is an important feature in the lighthouse’s history.
Lighthouse feature: Internal catwalk
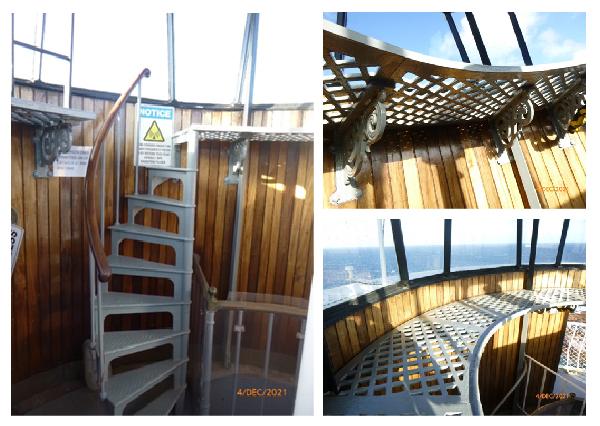 © AMSA 2020
© AMSA 2020
Description and condition
Cast iron lattice floor panels supported on openwork cast iron brackets bolted to the lantern base.
- Ladder – Fixed winding stair with cast iron treads/risers. Varnished moulded timber handrail on wrought iron balusters.
| Finish | ladder handrail: varnished other parts: painted |
| Condition | sound |
| Significance | high |
| Integrity | high |
| Maintenance | keep in service, prepare and repaint at normal intervals |
| Rectification works | none |
Heritage significance: High
The internal catwalk is an original feature of a lighthouse designed by an influential figure in Victoria’s architectural field (criterion h).
Lighthouse feature: External catwalk
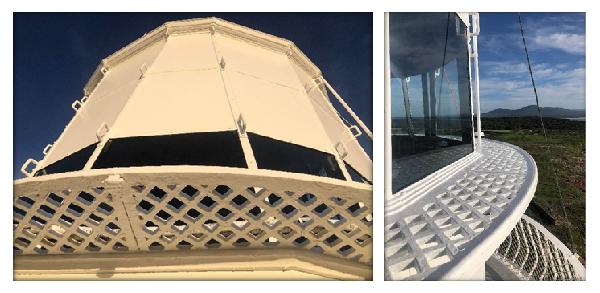 © AMSA 2020
© AMSA 2020
Description and condition
Cast iron lattice floor panels attached to the lantern base, without supporting brackets.
- Handrail – none.
| Finish | painted |
| Condition | intact and sound |
| Significance | high |
| Integrity | high |
| Maintenance | keep in service, prepare and repaint at normal intervals |
| Rectification works | none |
Heritage significance: High
The external catwalk contributes to the aesthetic value of the lighthouse within its setting (criterion e).
The external catwalk is an original feature of a lighthouse designed by an influential figure in Victoria’s architectural field (criterion h).
Lighthouse feature: Lantern base
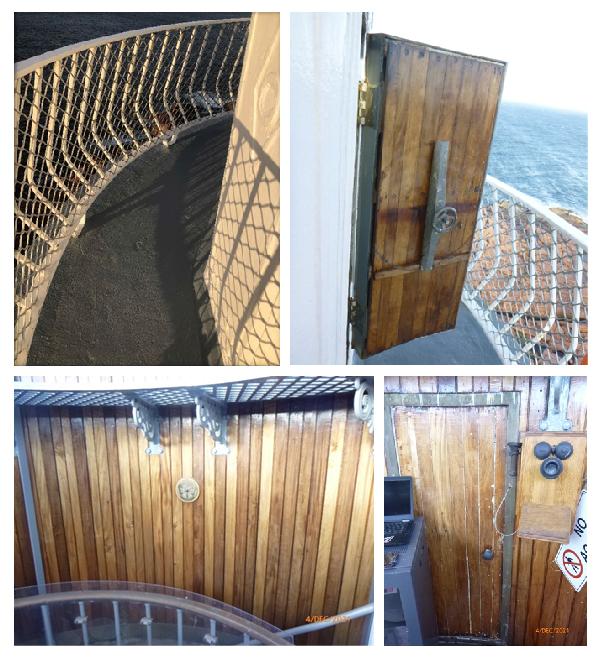 © AMSA 2020
© AMSA 2020
Description and condition
1862 Chance Bros, irregular 12-sided polygonal prism in form, with alternating long and short faces. Panels of cast iron bolted together with flanged joints. Decorative relief pattern on outside – diamond pattern in centre, border around each face.
- Internal lining – timber vertical tongue-and-groove boards with beaded joints.
- Vents – round air inlet in the middle of exterior of each panel (sealed off). Corresponding circular openings below the internal catwalk (each closed off with plywood disk).
- Doors – two Chance Bros cast iron doors on opposite sides of the lantern. Both have timber boarded linings to match the lantern base. One door is sealed closed and has a steel patch applied to exterior bottom. The other door is hung on copper alloy hinges and secured with a recent cast strong-back, stud and hand wheel.
| Finish | internal timber lining: varnished other parts: painted |
| Condition | intact and sound |
| Significance | high |
| Integrity | high |
| Maintenance | keep in service, prepare and repaint at normal intervals |
| Rectification works | none |
Heritage significance: High
The lantern base contributes to the aesthetic value of the lighthouse within its setting (criterion e).
The lantern base is an original feature of a lighthouse designed by an influential figure in Victoria’s architectural field (criterion h).
Lighthouse feature: Lantern floor
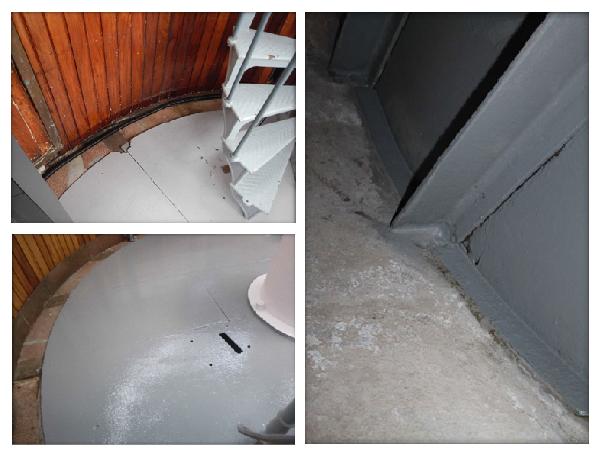 © AMSA 2020
© AMSA 2020
Description and condition
Iron plate floor set flush with the top of the tower wall (which is visible between the lantern base and the edge of the iron floor), screwed to rolled iron T-beams set into the tower wall stonework.
| Finish | painted |
| Condition | intact and sound |
| Significance | high |
| Integrity | high |
| Maintenance | keep in service, prepare and repaint at normal intervals |
| Rectification works | none |
Heritage significance: High
The lantern floor is an original feature of a lighthouse designed by an influential figure in Victoria’s architectural field (criterion h).
Lighthouse feature: Beacon
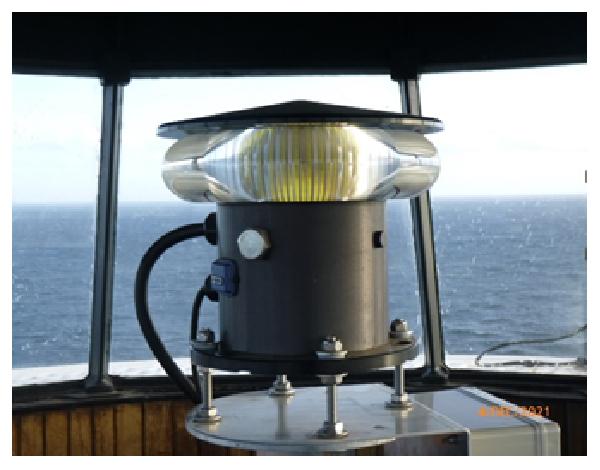 © AMSA 2020
© AMSA 2020
Description and condition
Vega VRB-25 self-contained rotating beacon.
| Condition | intact and sound |
| Significance | low |
| Integrity | high |
| Maintenance | keep in service |
| Rectification works | none |
Heritage significance: Low
Lighthouse feature: Pedestal
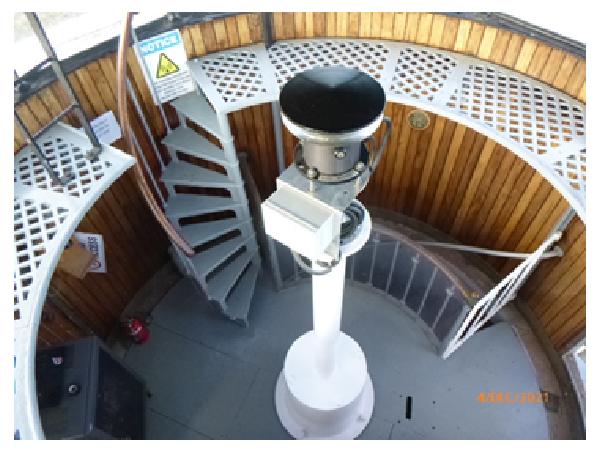 © AMSA 2020
© AMSA 2020
Description and condition
1935 cast iron pedestal, with pipe column extension and aluminium adapter plate to attach the beacon.
| Condition | intact and sound |
| Significance | moderate |
| Integrity | medium |
| Maintenance | keep in service, prepare and repaint pedestal at normal intervals |
| Rectification works | none |
Heritage significance: Low
Lighthouse feature: Balcony floor
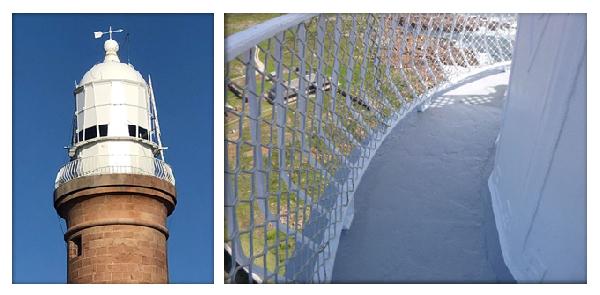 © AMSA 2020
© AMSA 2020
Description and condition
1862 stone slab floor, supported by the top of the tower wall and its cornice.
- Racon – from 1992; Tideland Seabeacon racon, mounted outside the balcony balustrade on bracket bolted to the balcony floor.
| Finish | painted |
| Condition | intact and sound |
| Significance | balcony floor: high racon: low |
| Integrity | high |
| Maintenance | keep in service, maintenance joint seals, prepare and repaint at normal intervals |
| Rectification works | none |
Heritage significance: High
The balcony floor is an original feature of a lighthouse designed by an influential figure in Victoria’s architectural field (criterion h).
Lighthouse feature: Balcony balustrade
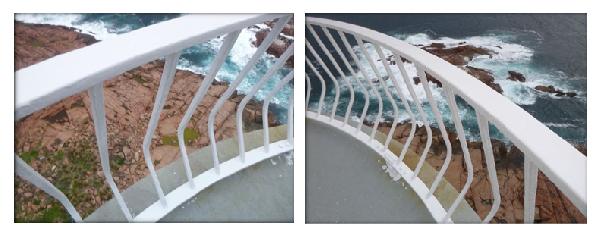 © AMSA 2020
© AMSA 2020
Description and condition
1962 welded mild steel balustrade with top and bottom rails of rectangular section joined by square section balusters. The balustrade is made in sections, bolted together, and bolted to steel feet attached to the edge of the balcony floor. Aluminium expanded metal mesh attached to inside of balusters.
| Finish | aluminium mesh: bare anodised other parts: painted |
| Condition | intact and sound |
| Significance | moderate |
| Integrity | high |
| Maintenance | keep in service, prepare and repaint at normal intervals |
| Rectification works | none |
Heritage significance: Moderate
The balcony balustrade is an important feature of a lighthouse designed by an influential figure in Victoria’s architectural field (criterion h).
Lighthouse feature: Walls
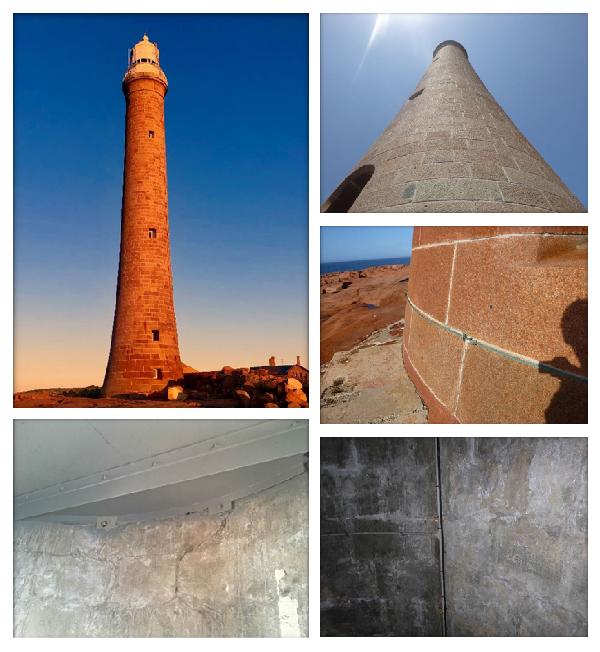 © AMSA 2020
© AMSA 2020
Description and condition
1862 walls of tooled granite, built with the internal face plumb so that the internal volume is of constant diameter.
| Finish | exterior surface: bare stone interior surface: cement rendered and unpainted |
| Condition | intact and sound |
| Significance | high |
| Integrity | high |
| Maintenance | keep in service, monitor condition of pointing and stonework |
| Rectification works | none |
Heritage significance: High
The walls contribute to the aesthetic value of the lighthouse within its setting (criterion e).
The walls exemplifies the exquisite stonemason craftsmanship employed at Gabo Island Lighthouse (criterion f).
The walls are an original feature of a lighthouse designed by an influential figure in Victoria’s architectural field (criterion h).
Lighthouse feature: Windows
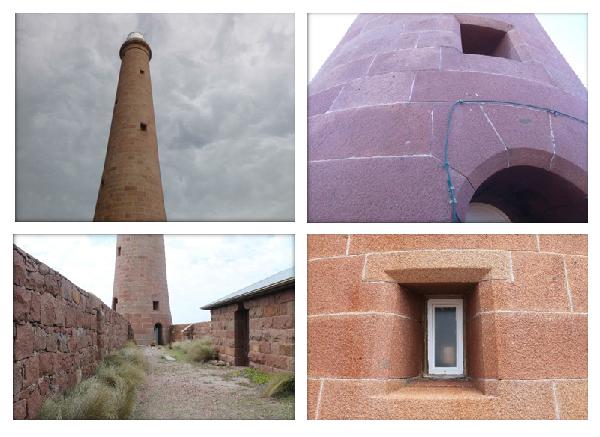 © AMSA 2020
© AMSA 2020
Description and condition
Fixed glazed timber window sashes in timber frames. The sashes are fixed by means of bolts and wing nuts accessible from the inside.
| Finish | frames and sashes: painted glass: clear |
| Condition | intact and sound |
| Significance | high |
| Integrity | high |
| Maintenance | keep in service, prepare and repaint at normal intervals |
| Rectification works | none |
Heritage significance: High
The windows contribute to the aesthetic value of the lighthouse within its setting (criterion e).
The windows are original features of a lighthouse designed by an influential figure in Victoria’s architectural field (criterion h).
Lighthouse feature: Door
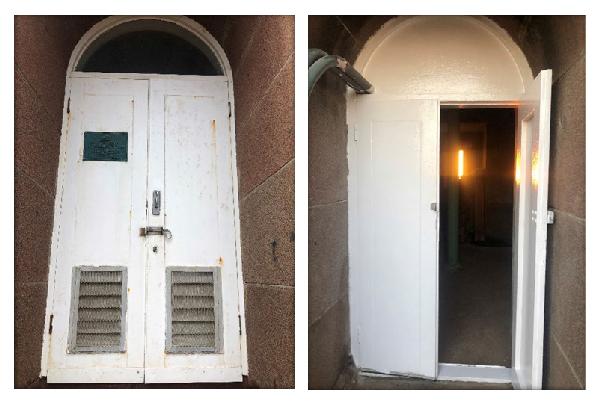 © AMSA 2020
© AMSA 2020
Description and condition
Timber double doors to the main entrance (upper entrance floor) and the store entrance (ground entrance floor).
- Main door – recent pair of timber framed and sheeted doors with rebated meeting styles, hung in recent timber frame with arched head, transom, and fixed glazed fanlight. Each door leaf has a panel of fixed metal louvres inset in the bottom. One leaf secured with interior bolts top and bottom, the other with mortice lock and pad bolt.
- Store door – recent pair of timber framed and sheeted doors with rebated meeting styles, hung in recent timber frame with arched head, transom, and solid panel over. One leaf secured with interior bolt at top, the other with exterior pad bolt.
| Finish | painted |
| Condition | intact and sound |
| Significance | moderate |
| Integrity | high |
| Maintenance | keep in service, prepare and repaint at normal intervals |
| Rectification works | none |
Heritage significance: Moderate
The doors are replicas of an original feature of a lighthouse designed by an influential figure in Victoria’s architectural field (criterion h).
Lighthouse feature: Intermediate floors
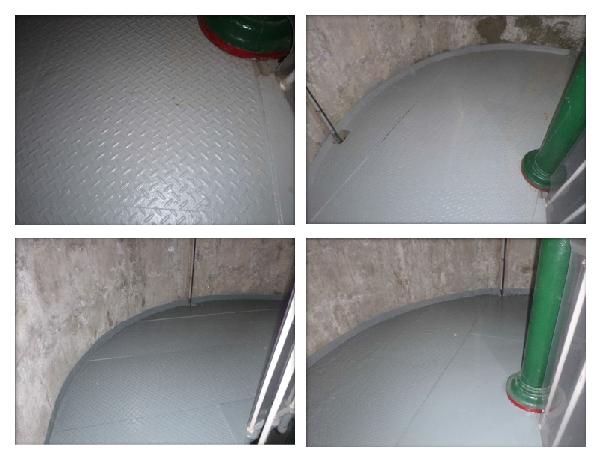 © AMSA 2020
© AMSA 2020
Description and condition
Six 1862 intermediate half-floors, of original iron plate mixed with some portions of recent steel chequer plate, carried on rolled iron beams built into the stone tower walls. Central cast iron column support.
- Handrails – iron handrails to match stairs, with cast iron sockets attached to floor framing. Clear acrylic sheeting is attached to the balustrade with U-bolts, to close the gaps between stanchions and raise the height of the balustrade.
| Finish | painted |
| Condition | one of the upper landings has a crack across near the stair other locations: some corrosion along wall with some gaps otherwise intact and sound |
| Significance | high |
| Integrity | high |
| Maintenance | keep in service, prepare and repaint at normal intervals |
| Rectification works | Investigate and perform repair to stabilize cracked landing |
Heritage significance: High
The intermediate floors are original features of a lighthouse designed by an influential figure in Victoria’s architectural field (criterion h).
Lighthouse feature: Upper entrance floor
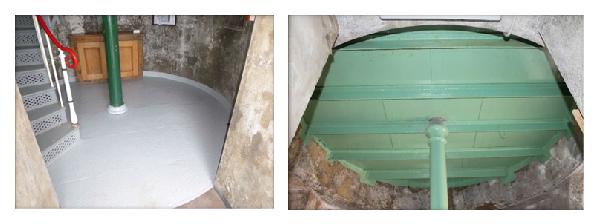 © AMSA 2020
© AMSA 2020
Description and condition
This the entrance floor, one storey above ground, reached by the external entrance stair.
Recent steel chequer plate on original rolled iron T-beam built into the tower walls. Central cast iron column.
| Finish | painted |
| Condition | intact and sound |
| Significance | high |
| Integrity | high |
| Maintenance | keep in service, prepare and repaint at normal intervals |
| Rectification works | none |
Heritage significance: High
The upper entrance floor is an original feature of a lighthouse designed by an influential figure in Victoria’s architectural field (criterion h).
Lighthouse feature: Stairs
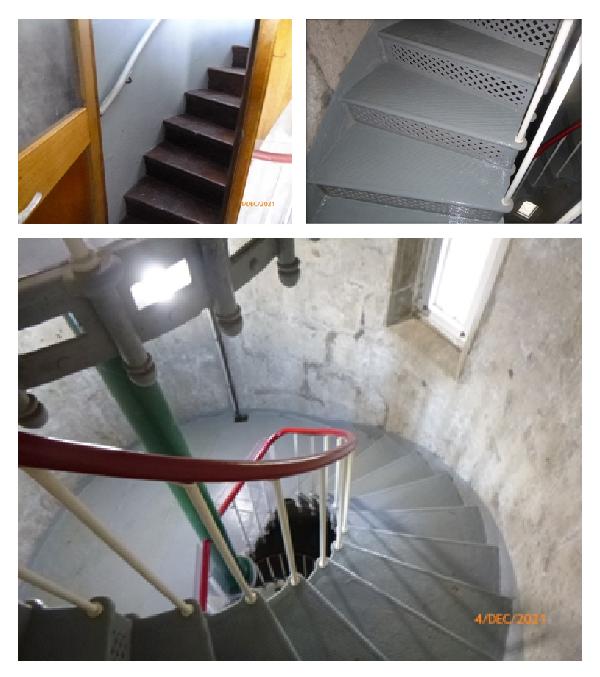 © AMSA 2020
© AMSA 2020
Description and condition
1978-1988 reconstruction of 1862 geometric stair with cast iron treads and risers bolted to the tower wall, with original handrails. Each flight is broken in the middle by a short landing carried on a cast iron bracket bolted to the tower wall.
- Handrails – 1862 tubular handrail and wrought iron stanchions fixed to the open side of the stair, and to intermediate floors.
- Topmost flight – the flight below the lantern floor has timber treads and risers, and is enclosed by a curved timber boarded wall and recent glazed framed door. Recent aluminium handrail.
| Finish | timber parts: varnished other parts: painted |
| Condition | intact and sound |
| Significance | stairs: moderate handrail: high |
| Integrity | high |
| Maintenance | keep in service, prepare and repaint at normal intervals |
| Rectification works | none |
Heritage significance: High
The stairs are a replica of the original stairs designed by an influential figure in Victoria’s architectural field (criterion h).
The handrails are an original feature of a lighthouse designed by an influential figure in Victoria’s architectural field (criterion h).
Lighthouse feature: Basement entrance floor
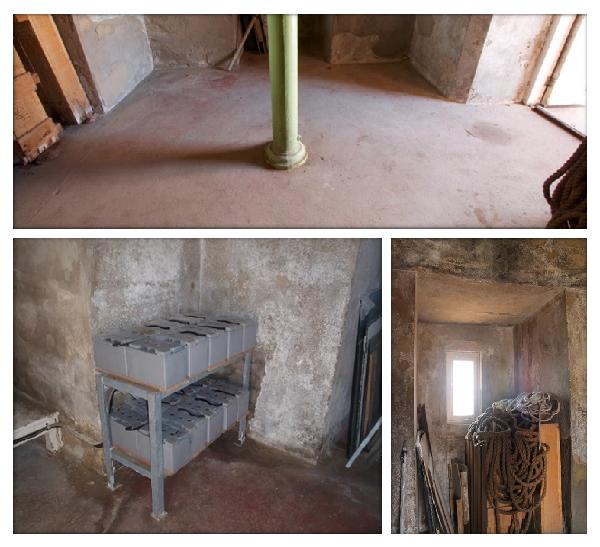 © AMSA 2020
© AMSA 2020
Description and condition
This is the floor of the ground level store room, accessible only through a separate door in the base of the tower.
1862 stone floor with concrete topping.
| Finish | bare concrete |
| Condition | intact and sound |
| Significance | high |
| Integrity | high |
| Maintenance | none |
| Rectification works | none |
Heritage significance: High
The basement entrance floor is an original feature of a lighthouse designed by an influential figure in Victoria’s architectural field (criterion h).
Lighthouse feature: Entrance stair
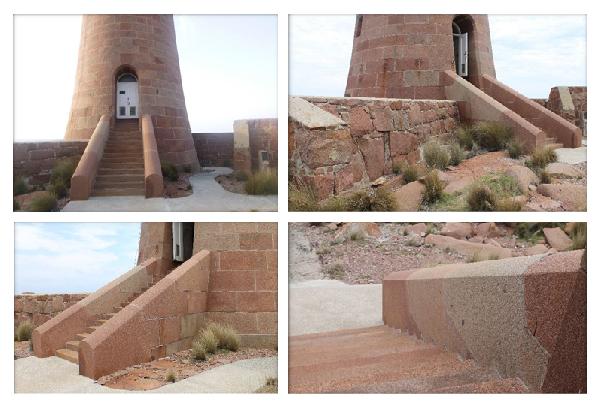 © AMSA 2020
© AMSA 2020
Description and condition
1862 granite steps with solid balustrade walls with rounded tops.
| Finish | bare stone |
| Condition | intact and sound |
| Significance | high |
| Integrity | high |
| Maintenance | keep in service, monitor condition of pointing and stonework |
| Rectification works | none |
Heritage significance: High
The entrance stair contributes to the aesthetic value of the lighthouse within its setting (criterion e).
The entrance stair exemplifies the exquisite stonemason craftsmanship employed at Gabo Island Lighthouse (criterion f).
The entrance stair is an original feature of a feature designed by an influential figure in Victoria’s architectural field (criterion h).
Lighthouse feature: Paths
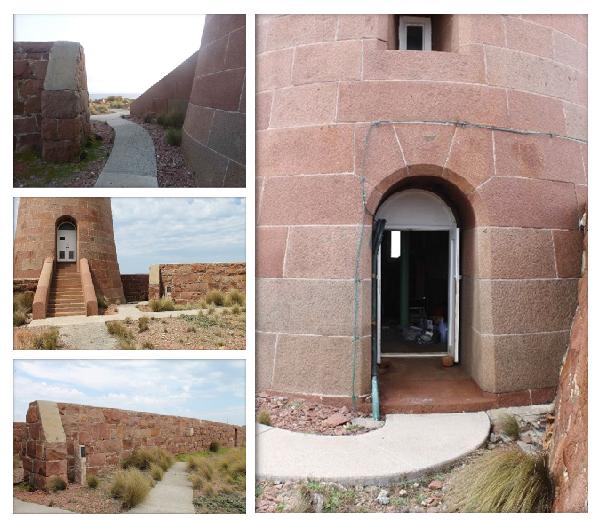 © AMSA 2020
© AMSA 2020
Description and condition
Recent concrete path leading to the store door and the bottom of the entrance stair.
| Finish | trowelled bare concrete |
| Condition | sound |
| Significance | low |
| Integrity | medium |
| Maintenance | none |
| Rectification works | none |
Heritage significance: Low
Lighthouse feature: Windbreak walls
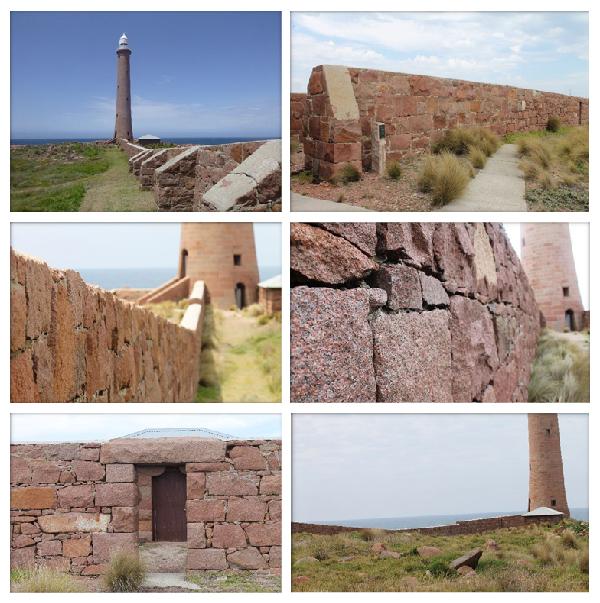 © AMSA 2020
© AMSA 2020
Description and condition
1862 windbreak walls of un-coursed granite rubble, abutting the base of the tower. The walls have a cement mortar coping applied to their tops.
| Finish | bare stone |
| Condition | stable |
| Significance | high |
| Integrity | high |
| Maintenance | keep in service, monitor condition of pointing and stonework |
| Rectification works | none |
Heritage significance: High
The windbreak wall contributes to the aesthetic value of the lighthouse within its setting (criterion e).
The windbreak wall is an original feature of a lighthouse designed by an influential figure in Victoria’s architectural field (criterion h).
4.2 Related object and associated AMSA artefact
There are no AMSA artefacts stored on-site at Gabo Island Lighthouse.
Parks Victoria holds a collection of artefacts related to Gabo Island which are displayed at the lightstation.38
4.3 Comparative analysis
Gabo Island Lighthouse somewhat resembles Montague Island Lighthouse in design and history. Designed by renowned colonial architect James Barnet and constructed in 1881, Montague Island Lighthouse is located approximately 150 kilometres north of Gabo Island along the coast of New South Wales. Both island lighthouses had their granite quarried on-site and assembled to form tapering tower walls. Chance Bros. & Co. was responsible for the original 1st order lenses installed at Montague and Gabo.
Similarly, the original contractor assigned to construct Montague Island Lighthouse was forced to give up the contract after controversial difficulties and delays, as was the case with Robert Huckson for the Gabo Island Lighthouse.
Gabo Island Lighthouse’s unique upper entrance floor and basement design resembles Table Cape Lighthouse (Tas) and Eddystone Point Lighthouse (Tas). All three lighthouses have upper entrance floors accessed via external stairs, and basements accessed on the ground floor where battery equipment is stored.
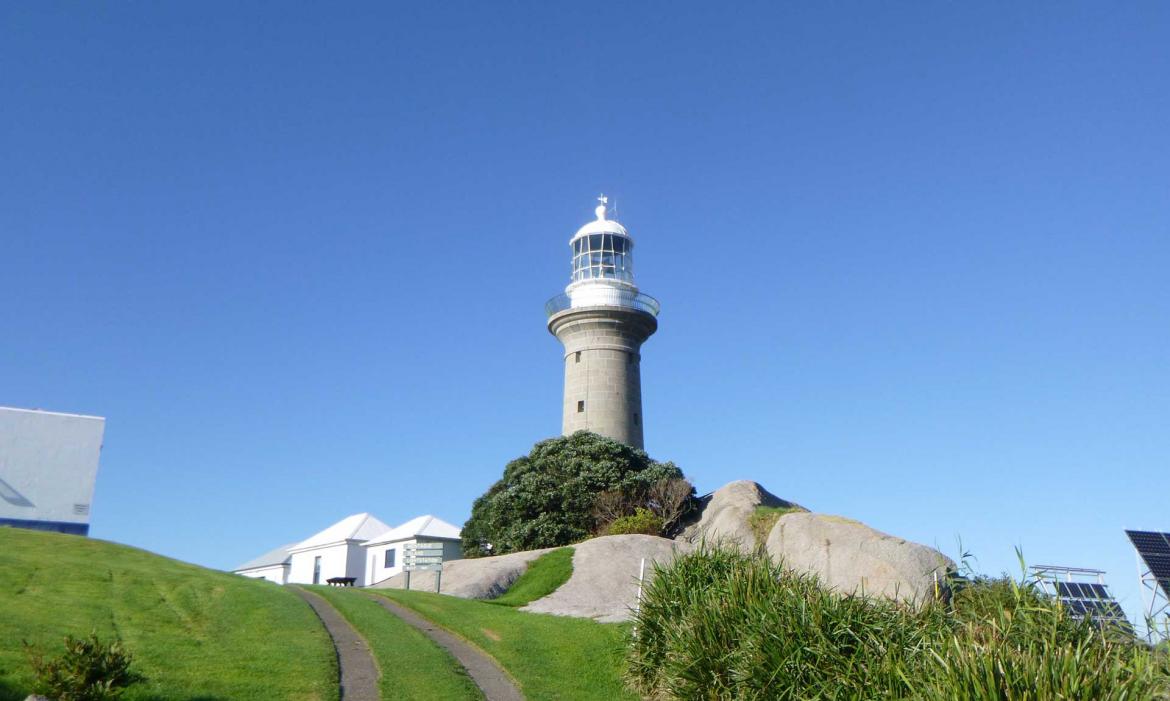 Figure 16. Montague Island Lighthouse, NSW (© AMSA, 2021)
Figure 16. Montague Island Lighthouse, NSW (© AMSA, 2021)
_________________________________________________________________________________________
Footnotes
38 ‘Parks Victoria – Gabo Island Lightstation’, Victorian Collections, https://victoriancollections.net.au/organisations/parks-victoria---gabo-island-lightstation