4.1 Fabric register
The cultural significance of the lighthouse resides in its fabric, and also in its intangible aspects, such as the meanings people ascribe to it, and the connections to other places and things. The survival of its cultural value depends on a well-informed understanding of what is significant, and on clear thinking about the consequences of change. The Burra Charter sets out good practice for conserving cultural significance.
Below, each part of the lighthouse is listed and the description, condition and significance of each part is discussed. Criterion listed under ‘Heritage Significance’ refer to the criterion satisfied within the specific Commonwealth heritage listing (see ‘Section 5.1’).
Lighthouse feature: Lantern roof
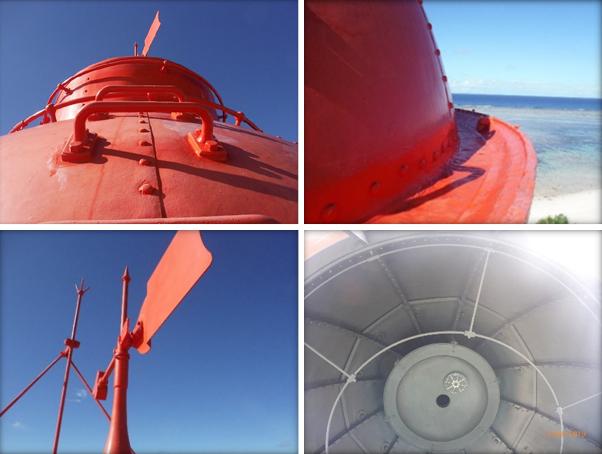 © AMSA 2019
© AMSA 2019
Description and condition
Chance Bros part-spherical dome of copper sheets lapped and riveted. Ex-Black Peak lighthouse, WA.
- Ribs – standard Chance Bros cast iron radial ribs.
- Inner skin – removed 2011 (stored on site in ground floor room).
- Ventilator – drum type with wind vane attached. Tail of wind vane replaced with stainless steel in 2011.
- Lightning conductor – vertical pole beside ventilator, with three spikes at top, and two braces to ventilator.
- Gutter – circular ring of cast iron pieces bolted together.
- External ladder – three rungs attached to lantern roof; one circular hand rail attached to lantern roof, another attached to top of ventilator drum.
- Handrails – one circular hand rail attached to lantern roof, another attached to top of ventilator drum.
- Ladder rail – missing.
- Curtain rail – two concentric rails—outer ring fixed to roof lining (for ordinary lantern curtains), inner ring hung from radial rods (for curtains to control parasitic flashes from previous auxiliary light).
- Drip tray – copper dish suspended under ventilator, with central hole for chimney. Wind direction index, but indicator hand is missing.
| Finish: | painted |
| Condition: | intact and sound |
| Integrity: | high |
| Significance: | high |
| Maintenance: | keep in service, prepare and repaint at normal intervals |
| Rectification works: | none |
Heritage significance: High
The lantern roof is an early feature of a lighthouse associated with the establishment of navigational aids along the Queensland coast (criterion a).
The lantern roof is an early feature of a lighthouse built on a coral reef (criterion b).
Lighthouse feature: Lantern glazing
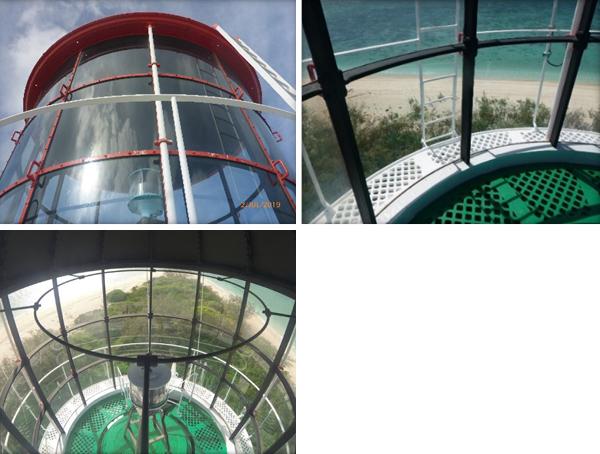 © AMSA 2019
© AMSA 2019Description and condition
Chance Bros, cylindrical in form.
- Panes – curved rectangular glass, three tiers.
- Astragals – Chance Bros vertical and horizontal astragals of rectangular section iron, bolted to gutter ring at top, and to lantern base below.
- Downpipes – copper downpipes discharging onto balcony floor. Since the ladder rail and its brackets have been removed, rainwater runs out through holes in the bottom of the gutter. One copper downpipe replaced with new copper downpipe in 2011.
- Handholds – two cast metal handholds bolted to each vertical astragal, except where downpipes are/were fitted.
| Finish: | astragals and glazing strips: painted |
| Condition: | intact and sound |
| Integrity: | high |
| Significance: | high |
| Maintenance: | keep in service, reglaze as necessary, prepare and repaint at normal intervals |
| Rectification works: | none |
Heritage significance: High
The lantern glazing, including features, are an early feature of a lighthouse associated with the establishment of navigational aids along the Queensland coast (criterion a).
The lantern glazing, including features, are an early feature of a lighthouse built on a coral reef (criterion b).
Lighthouse feature: Internal catwalk
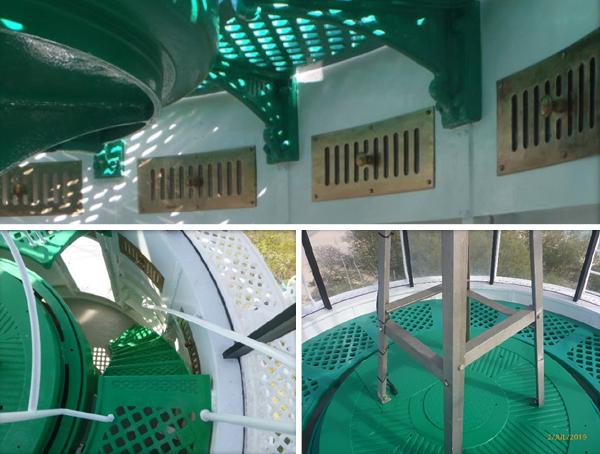 © AMSA 2019
© AMSA 2019
Description and condition
Chance Bros, cast iron lattice floor panels supported on solid cast iron brackets bolted to lantern base.
- Ladder – fixed ladder with cast iron treads on wrought iron strings.
| Finish: | painted |
| Condition: | intact and sound |
| Integrity: | high |
| Significance: | high |
| Maintenance: | keep in service, prepare and repaint at normal intervals |
| Rectification works: | none |
Heritage significance: High
The internal catwalk is an early feature of a lighthouse associated with the establishment of navigational aids along the Queensland coast (criterion a).
The internal catwalk is an early feature of a lighthouse built on a coral reef (criterion b).
Lighthouse feature: External catwalk
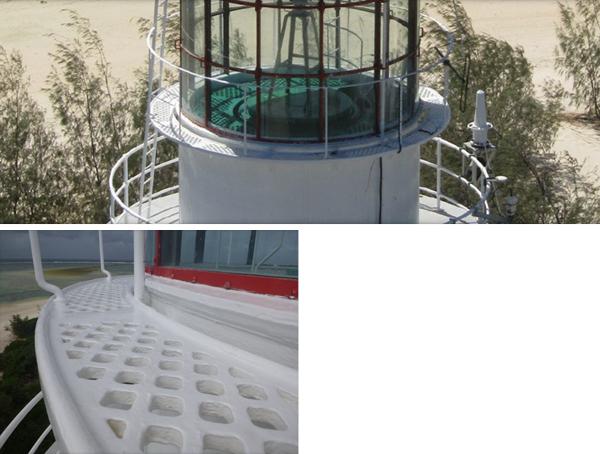 © AMSA 2019
© AMSA 2019
Description and condition
Chance Bros, cast iron lattice floor panels supported on openwork cast iron brackets bolted to lantern base.
- Handrail – ferrous rod stanchions and flat bar rail bolted to floor panels.
| Finish: | painted |
| Condition: | intact and sound |
| Integrity: | high |
| Significance: | high |
| Maintenance: | keep in service, prepare and repaint at normal intervals |
| Rectification works: | none |
Heritage significance: High
The external catwalk is an early feature of a lighthouse associated with the establishment of navigational aids along the Queensland coast (criterion a).
The external catwalk is an early feature of a lighthouse built on a coral reef (criterion b).
Lighthouse feature: Lantern base
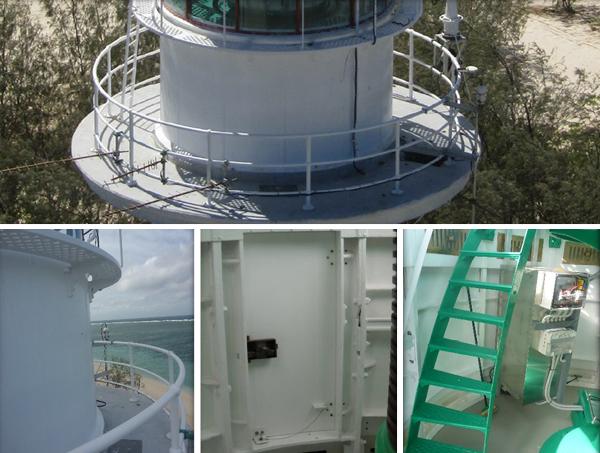 © AMSA 2019
© AMSA 2019
Description and condition
Chance Bros, cylindrical in form. Curved panels of cast iron bolted together with flanged joints.
- Internal lining – bottom three quarter height removal in 2011 works. Short top section remains.
- Vents – two horizontal slots in the bottom of exterior of each panel, designed to feed air into the void behind the internal lining. These slots have black HDPE covers fitted to stop air feed into lantern room. Rectangular copper alloy regulators below internal catwalk.
- Door – Chance Bros, iron skin with flat frame applied outside; inner frame and lining missing. Iron hold-open quadrant fixed to sill of door opening, but bolt on door is missing. Copper alloy hinges. Copper alloy rim lock, no longer in use; inside knob in place, but outside knob missing.
| Finish: | painted |
| Condition: | intact and sound |
| Integrity: | high |
| Significance: | high |
| Maintenance: | keep in service, prepare and repaint at normal intervals |
| Rectification works: | none |
Heritage significance: High
The lantern base is an early feature of a lighthouse associated with the establishment of navigational aids along the Queensland coast (criterion a).
The lantern base is an early feature of a lighthouse built on a coral reef (criterion b).
Lighthouse feature: Lantern floor
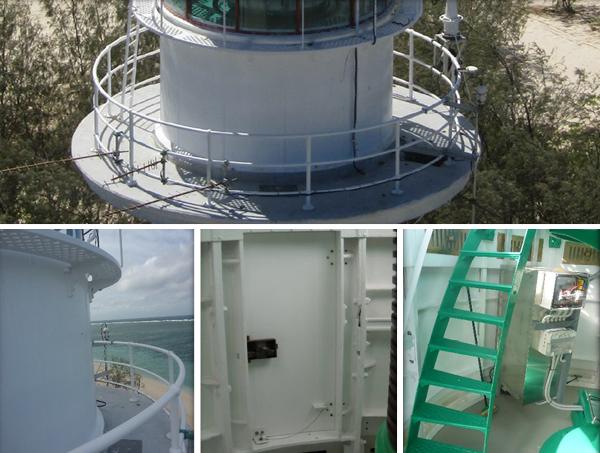 © AMSA 2019
© AMSA 2019
Description and condition
1878 timber floor. Hardwood joists in radial arrangement, with stop chamfers. Hardwood tongue and groove floor boards. Replacement Chance Brothers maker’s plaque fit to underside of hatch door.
| Finish: | painted |
| Condition: | intact and sound |
| Integrity: | high |
| Significance: | high |
| Maintenance: | keep in service, prepare and repaint at normal intervals |
| Rectification works: | none |
Heritage significance: High
The lantern floor is an original feature of a lighthouse associated with the establishment of navigational aids along the Queensland coast (criterion a).
The lantern floor is an original feature of a lighthouse built on a coral reef (criterion b).
Lighthouse feature: Beacon
Description and condition
Vega VRB-25 self-contained rotating beacon.
| Condition: | intact and sound |
| Integrity: | high |
| Significance: | low |
| Maintenance: | keep in service |
| Rectification works: | none |
Heritage significance: Low
Lighthouse feature: Pedestal
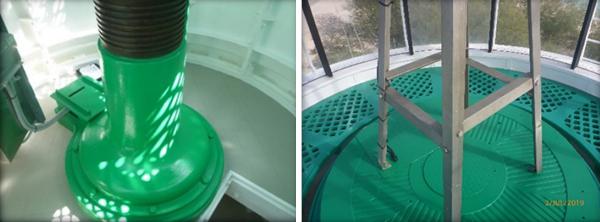 © AMSA 2019
© AMSA 2019
Description and condition
Chance Bros mercury-float pedestal, adapted to support the Vega beacon.
- Base – Chance Bros cast iron, with central circular base for pillar, and offset mounting base for clock.
- Pillar – Chance Bros cast ferrous pillar with machined thread for adjustment of mercury trough.
- Mercury trough – Chance Bros cast iron circular trough with integral circular and radial strengthening ribs underneath, fitted to threaded top of the pillar. The mercury has been removed. Manhole and iron ladder to allow access to lamp. Driving pinion, spindle and carrier still in place.
- Mercury float – Chance Bros cast iron annular float still in place within the trough.
- Lamp platform – Chance Bros cast iron platform with ribbed top surface. Manhole covered with square aluminium plate. Central hole covered with circular aluminium plate.
- Beacon pedestal – stainless steel fabricated stand to support the Vega beacon.
| Finish: | pedestal: painted beacon pedestal: bare |
| Condition: | intact and sound |
| Integrity: | high |
| Significance: | high |
| Maintenance: | keep in service, prepare and repaint pedestal at normal internals |
| Rectification works: | none |
Heritage significance: High
The pedestal is an early feature of a lighthouse associated with the establishment of navigational aids along the Queensland coast (criterion a).
The pedestal is an early feature of a lighthouse built on a coral reef (criterion b).
Lighthouse feature: Balcony floor
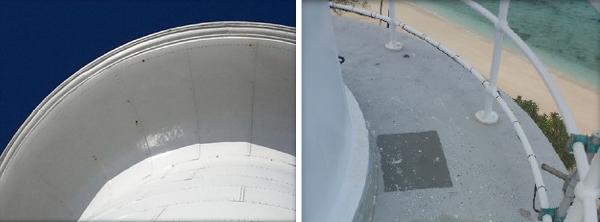 © AMSA 2019
© AMSA 2019
Description and condition
(Continuation of lantern floor) 1878 timber floor. Hardwood joists in radial arrangement. Hardwood tongue and groove floor boards (partial replacement of floorboards in 2011). Original sheet lead covering was previously replaced with a bituminous membrane. In 2011, the bituminous membrane was removed and a fibre cement sheet laid over the balcony timberwork. An elastomeric acrylic membrane was placed over the fibre cement sheeting.
| Finish: | painted |
| Condition: | intact and sound |
| Integrity: | high |
| Significance: | high |
| Maintenance: | keep in service, prepare and repaint at normal internals |
| Rectification works: | none |
Heritage significance: High
The balcony floor is an original feature of a lighthouse associated with the establishment of navigational aids along the Queensland coast (criterion a).
The balcony floor is an original feature of a lighthouse built on a coral reef (criterion b).
Lighthouse feature: Balcony balustrade
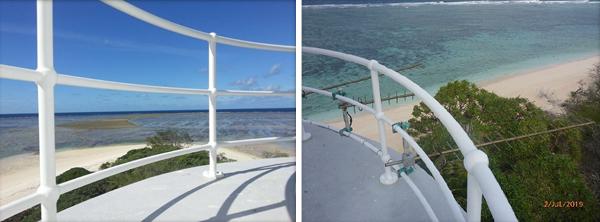 © AMSA 2019
© AMSA 2019
Description and condition
Railing with stainless steel stanchions bolted to balcony floor, with eyes for top, middle and bottom rails of stainless steel pipe. Round stanchion bases bolted to balcony floor. The stainless steel materials are a 2011 replacement of the earlier solid wrought iron stanchions and gas pipe rails.
| Finish: | painted |
| Condition: | intact and sound |
| Integrity: | high |
| Significance: | low |
| Maintenance: | keep in service, prepare and repaint at normal internals |
| Rectification works: | none |
Heritage significance: Low
Lighthouse feature: Tower walls
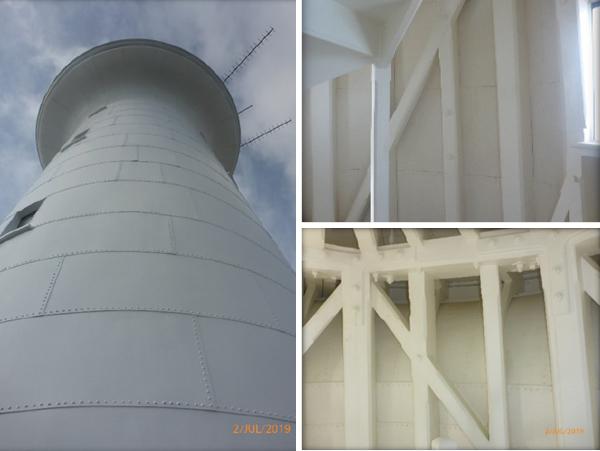 © AMSA 2019
© AMSA 2019
Description and condition
1878 timber frame with iron plating.
- Plating – galvanised iron plate about 2mm thick, curved to comply with the conical form of the tower and the curved balcony soffit, with lapped joints secured by solid rivets. 2011 complete replacement of both the wrought iron curved sheeting to balcony soffit with new 3mm “Galvabond” sheeting and the wrought iron balcony fascia with stainless steel sheet.
- Frame – hardwood studs joined with mortise and tenon joints to horizontal plates and girts. Diagonal braces housed into studs. Some connections are reinforced with forged iron straps. 2011 complete replacement of curved hardwood timber arch supports for balcony.
- Base plate – cast iron ring made in sections bolted together. The base plate incorporates vertical tags to which the studs are bolted. The base plate is anchored to hold-down bolts set into the concrete filled caisson.
| Finish: | painted |
| Condition: | intact and sound |
| Integrity: | high |
| Significance: | high |
| Maintenance: | keep in service, prepare and repaint at normal internals |
| Rectification works: | none |
Heritage significance: High
The tower walls are an original feature of a lighthouse associated with the establishment of navigational aids along the Queensland coast (criterion a).
The tower walls are an original feature of a lighthouse built on a coral reef (criterion b).
Lighthouse feature: Windows
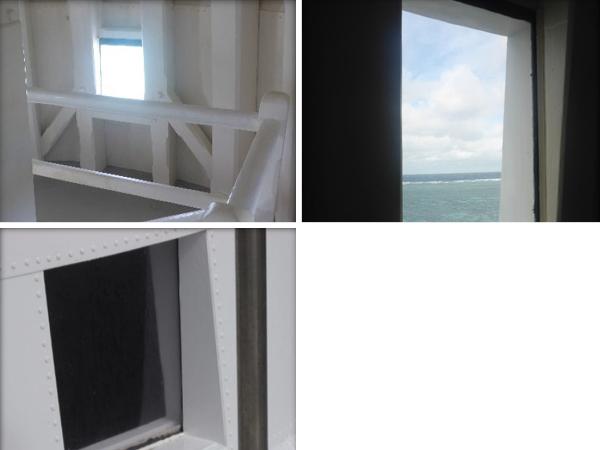 © AMSA 2019
© AMSA 2019
Description and condition
20 tower windows have glass in aluminium sashes fixed in place (replacing the original timber sashes). Hardwood sills project beyond the iron plating.
| Finish: | sashes: painted glass: clear |
| Condition: | intact and sound |
| Integrity: | high |
| Significance: | original window openings: high aluminium sashes: low |
| Maintenance: | keep in service, prepare and repaint sashes at normal intervals, reglaze as necessary |
| Rectification works: | none |
Heritage significance: High
The window openings are an original feature of a lighthouse associated with the establishment of navigational aids along the Queensland coast (criterion a).
The window openings are an original feature of a lighthouse built on a coral reef (criterion b).
Lighthouse feature: Intermediate floors
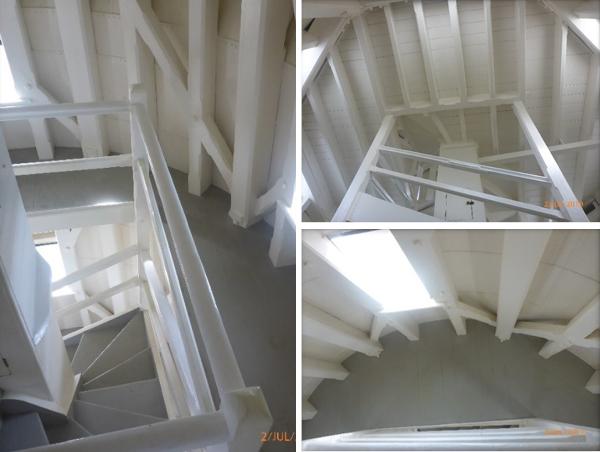 © AMSA 2019
© AMSA 2019
Description and condition
Four intermediate floors, with hardwood joists and pine tongue and groove boards.
| Finish: | painted |
| Condition: | intact and sound |
| Integrity: | high |
| Significance: | high |
| Maintenance: | keep in service, prepare and repaint at normal intervals |
| Rectification works: | none |
Heritage significance: High
The intermediate floors are an original feature of a lighthouse associated with the establishment of navigational aids along the Queensland coast (criterion a).
The intermediate floors are an original feature of a lighthouse built on a coral reef (criterion b).
Lighthouse feature: Stairs
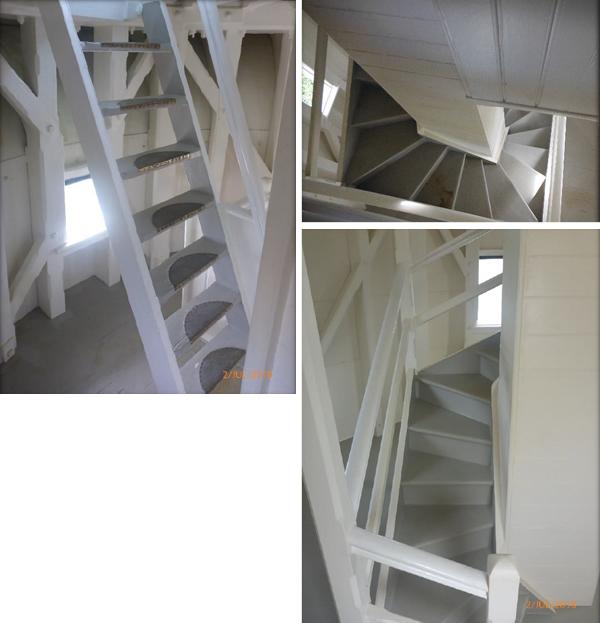 © AMSA 2019
© AMSA 2019
Description and condition
Winding timber stairs wrapped around square timber weight tube. Treads and risers housed into strings. Hardwood posts from floor to floor at the four corners of the stairway support handrail and intermediate rail.
| Finish: | painted |
| Condition: | intact and sound |
| Integrity: | high |
| Significance: | high |
| Maintenance: | keep in service, prepare and repaint at normal intervals |
| Rectification works: | none |
Heritage significance: High
The intermediate floors are an original feature of a lighthouse associated with the establishment of navigational aids along the Queensland coast (criterion a).
The intermediate floors are an original feature of a lighthouse built on a coral reef (criterion b).
Lighthouse feature: Ground floor
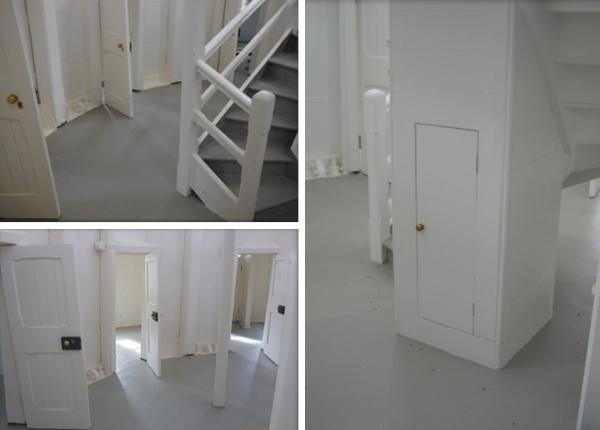 © AMSA 2019
© AMSA 2019
Description and condition
Concrete slab topping on concrete caisson filling. Cylindrical concrete upstand and iron manhole cover for access to water tank in concrete caisson filling. Rectangular concrete upstand with semi-rotary hand-pump and gulley. 2011 shallow grout repair to complete perimeter of ground floor just inside base ring with cementitious grout.
| Finish: | painted |
| Condition: | intact and sound |
| Integrity: | high |
| Significance: | high |
| Maintenance: | keep in service, clean at normal intervals |
| Rectification works: | none |
Heritage significance: High
The ground floor is an original feature of a lighthouse associated with the establishment of navigational aids along the Queensland coast (criterion a).
The ground floor is an original feature of the residence’s established within the tower of the lighthouse (criterion b).
The ground floor is an original feature of a lighthouse built on a coral reef (criterion b).
Lighthouse feature: Ground floor roof
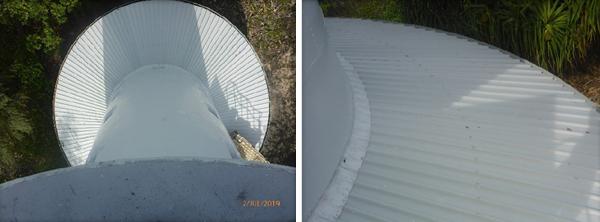 © AMSA 2019
© AMSA 2019
Description and condition
1878 roof in the form of a truncated cone attached to the tower.
- Frame – timber radial beams, dressed and stop-chamfered, spanning from the tower to the outer curved wall. Timber curved purlins (some replaced 2011 with matching Kairi pine timber species), dressed and stop chamfered, mortised into the radial beams.
- Ceiling – radial timber boards, tapered, with beaded tongue and groove joints, laid on top of the beams and purlins. Partial replacement of tapered ceiling boards in 2011 to match original Kairi pine species.
- Sheeting – tapered colorbond stainless steel sheets “surfmist colour” in 2011 full replacement of post-1975 flat sheets of flexible fibrous cement.
- Gutter – stainless steel square profile eaves gutter, curved. Installed 2011.
| Finish: | painted |
| Condition: | intact and sound |
| Integrity: | high |
| Significance: | high |
| Maintenance: | keep in service, prepare and repaint at normal intervals |
| Rectification works: | none |
Heritage significance: High
The ground floor roof is an original feature of a lighthouse associated with the establishment of navigational aids along the Queensland coast (criterion a).
The ground floor roof is an original feature of the residence’s established within the tower of the lighthouse (criterion b).
The ground floor roof is an original feature of a lighthouse built on a coral reef (criterion b).
Lighthouse feature: Ground floor walls
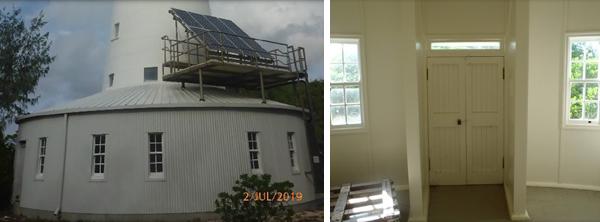 © AMSA 2019
© AMSA 2019
Description and condition
1878 timber framed walls enclosing the quarters and subdividing the eight rooms.
- Outer wall – curved timber top and bottom plates, timber studs, sills and heads. (2011 replacement of complete perimeter curved bottom plate along with some parts of the wall framing structure in the outer wall with unspecified hardwood). Original corrugated iron external sheeting was replaced with corrugated asbestos-cement sheets. Asbestos cement sheets removed 2011 and replaced with corrugated stainless steel sheet in ‘surfmist’ colour.
- Dividing walls – radial walls generally sheeted both sides with a combination of hardboard and VJ timber (2011 replacement of all asbestos cement hardboard and re-sheeted with asbestos free hardboard with timber joining strips. Original VJ timber retained in original locations.)
| Finish: | painted |
| Condition: | intact and sound |
| Integrity: | high |
| Significance: | high |
| Maintenance: | keep in service, prepare and repaint at normal intervals |
| Rectification works: | none |
Heritage significance: High
The ground floor walls are an original feature of a lighthouse associated with the establishment of navigational aids along the Queensland coast (criterion a).
The ground floor walls are an original feature of the residence’s established within the tower of the lighthouse (criterion b).
The ground floor walls are an original feature of a lighthouse built on a coral reef (criterion b).
Lighthouse feature: Equipment
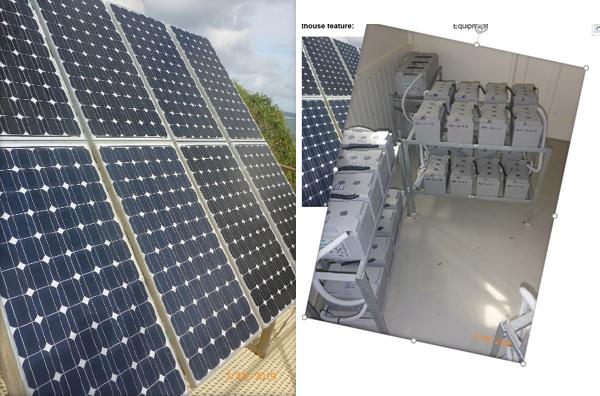 © AMSA 2019
© AMSA 2019
Description and condition
64 batteries on galvanised steel racks; control gear; eight solar panels mounted on platform of quarters roof.
| Condition: | intact and sound |
| Integrity: | high |
| Significance: | low |
| Maintenance: | keep in service |
| Rectification works: | none |
Heritage significance: Low
Lighthouse feature: Ground floor windows
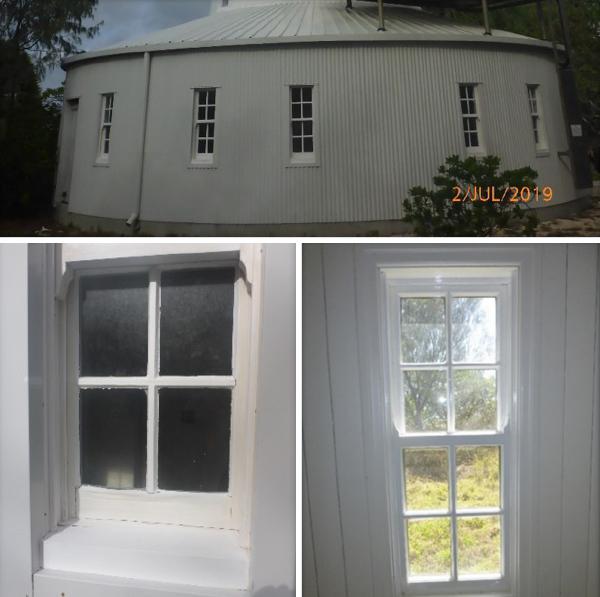 © AMSA 2019
© AMSA 2019
Description and condition
Timber double hung sash windows. A number of windows and frames were replaced in 2011. The replacement window joinery was done in white beech timber species as per the original fabric.
| Finish: | painted |
| Condition: | intact and sound |
| Integrity: | high |
| Significance: | high |
| Maintenance: | keep in service, prepare and repaint at normal intervals |
| Rectification works: | none |
Heritage significance: High
The ground floor window openings are an original feature of a lighthouse associated with the establishment of navigational aids along the Queensland coast (criterion a).
The ground floor window openings are an original feature of the residence’s established within the tower of the lighthouse (criterion b).
The ground floor window openings are an original feature of a lighthouse built on a coral reef (criterion b).
Lighthouse feature: Ground floor doors
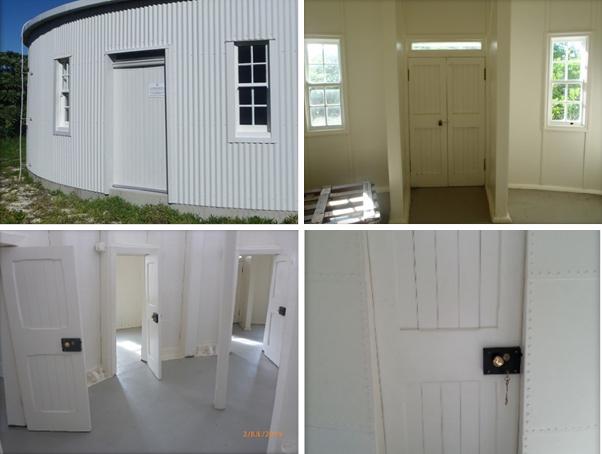 © AMSA 2019
© AMSA 2019
Description and condition
- External doors – two pairs of timber framed and sheeted doors on opposite sides of the quarters. The main entrance pair of doors is solid core ply with stainless steel external sheeting and has a set of stainless steel louvres to match previous door. This pair installed in 2011. The other pair is 1878 timber framed and sheeted with no external hardware.
- Internal doors – eight 1878 timber framed and sheeted doors, in the doorways between the base of the tower and the rooms in the quarters. One later timber framed and panelled door in dividing wall.
| Finish: | painted |
| Condition: | intact and sound |
| Integrity: | high |
| Significance: | high |
| Maintenance: | keep in service, prepare and repaint at normal intervals |
| Rectification works: | none |
Heritage significance: High
The ground floor doors are an original feature of a lighthouse associated with the establishment of navigational aids along the Queensland coast (criterion a).
The ground floor doors are an original feature of the residence’s established within the tower of the lighthouse (criterion b).
The ground floor doors are an original feature of a lighthouse built on a coral reef (criterion b).
Lighthouse feature: Iron Caisson
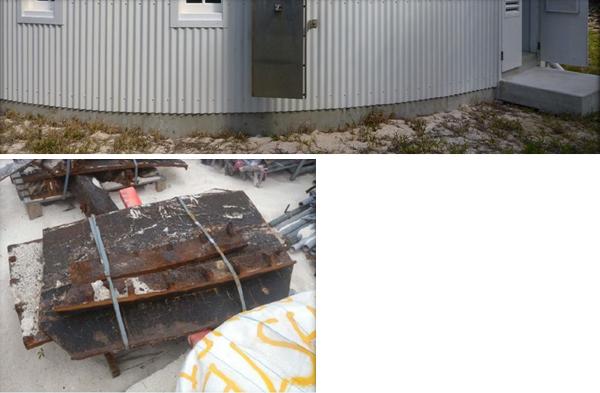 © AMSA 2019
© AMSA 2019
Description and condition
1878 caisson of cast iron panels bolted together and filled with concrete, incorporating voids for fresh water storage. 1898 external wrought iron bands were applied around the outside. The iron bands were removed in 2011 during the lighthouse major overhaul. The top section of the 1878 cast iron panels was also removed and a new concrete ring beam of 800mm depth cast completely around the circumference of the structure containing the earlier lower strength concrete within, and replacing the iron panels in this area. Approximately 300mm of the new concrete ring beam is visible above ground level.
| Finish: | painted off-form concrete |
| Condition: | intact and sound |
| Integrity: | high |
| Significance: | high |
| Maintenance: | keep in service |
| Rectification works: | none |
Heritage significance: High
The iron caissons are an original feature of a lighthouse associated with the establishment of navigational aids along the Queensland coast (criterion a).
The iron caissons are an original feature of the residence’s established within the tower of the lighthouse (criterion b).
The iron caissons are an original feature of a lighthouse built on a coral reef (criterion b).
4.2 Related object and associated AMSA artefacts
There are currently no AMSA artefacts at North Reef Lighthouse.
4.3 Comparative analysis
North Reef Lighthouse bears strong similarities with Lady Elliot Island Lighthouse (Queensland). First lit in 1873, Lady Elliot Island Lighthouse was the first large scale lighthouse to be built with a timber frame and iron plating. The lighthouse’s design featured a truncated cone form with a tapering profile. This was later replicated in the North Reef design, although North Reef was notably larger and incorporated the keeper’s quarters at the base of the tower. The timber framed and iron plated tower design was also replicated in ten other lighthouses including Flat Top Island and Booby Island.34
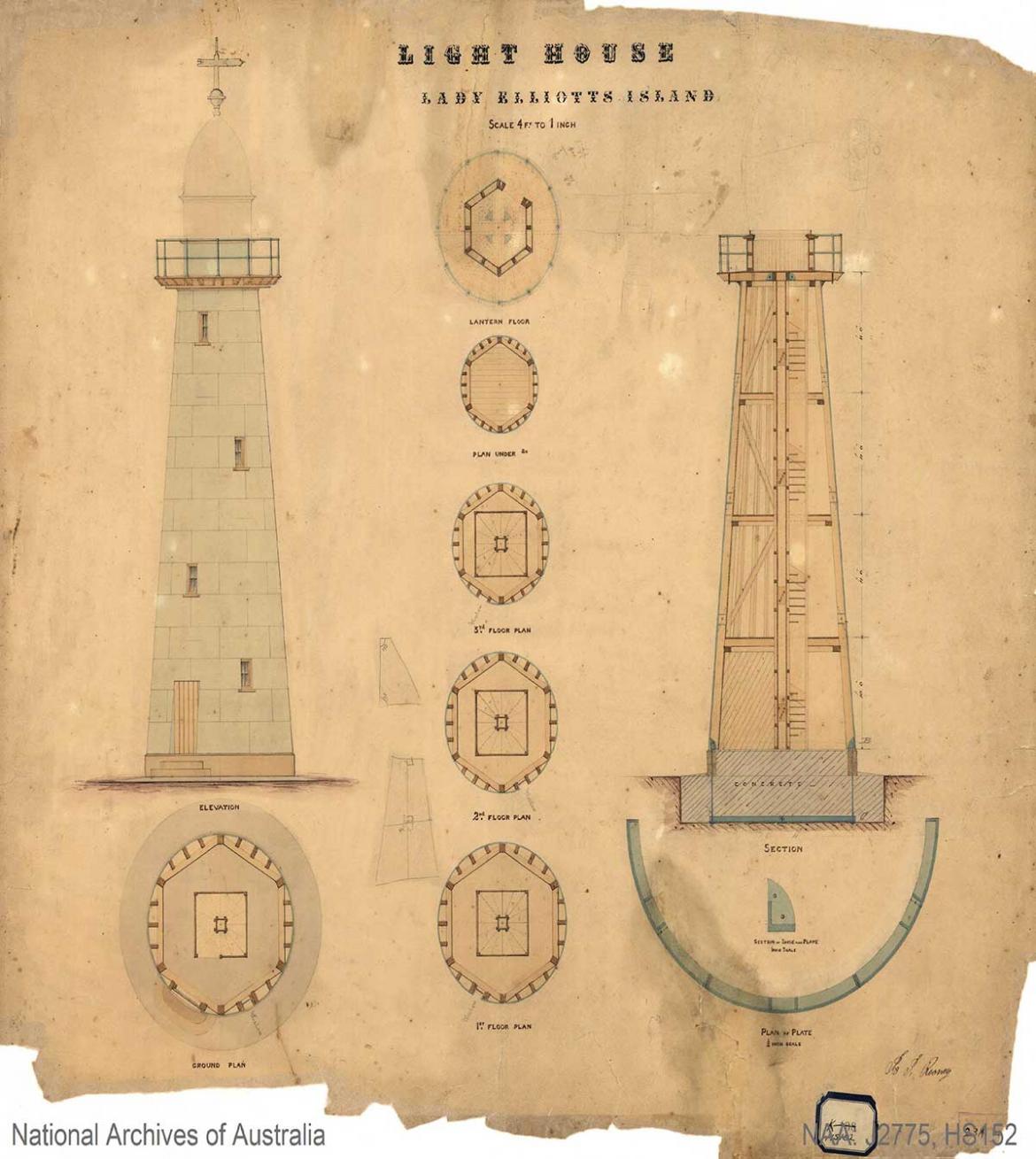 Figure 15. Blueprint design for Lady Elliot Island Lighthouse. Courtesy of the National Archives of Australia. NAA: J2775, HS152. (© Commonwealth of Australia, National Archives of Australia)35
Figure 15. Blueprint design for Lady Elliot Island Lighthouse. Courtesy of the National Archives of Australia. NAA: J2775, HS152. (© Commonwealth of Australia, National Archives of Australia)35
_______________________________________________________________________