4.1 Fabric register
The cultural significance of the lighthouse resides in its fabric, and in its intangible aspects, such as the meanings people ascribe to it, and the connections to other places and things. The survival of its cultural value depends on a well-informed understanding of what is significant, and on clear thinking about the consequences of change. The Burra Charter sets out good practice for conserving cultural significance.
Below, each part of the lighthouse is listed and the description, condition and significance of each part is discussed. Criterion listed under ‘Heritage Significance’ refer to the criterion satisfied within the specific Commonwealth heritage listing (see ‘Section 5.1’).
(All photos in Section 4. Fabric – Source: AMSA)
Lighthouse feature: Lantern roof
 ©AMSA 2019
©AMSA 2019
Description and condition
1875 Chance Bros part-spherical dome of copper sheets lapped and screwed to ribs.
- Ribs – Chance Bros cast iron radial ribs
- Inner skin – removed and stored in old oil storeroom under staircase in lower part of tower
- Ventilator – 1875 ball type
- Wind vane – mounted centrally on top of ball type ventilator
- Lightning conductor – trident mounting of long copper rod with 3 spikes set above the wind vane, two stays are fixed from the lightning rod to the lantern roof
- Gutter – polygonal fabricated copper gutter attached to ring of cast iron pieces bolted together
- Downpipes – four PVC downpipes discharging onto balcony floor. Downpipe brackets attached to glazing cover strips
- Ladder rail – attached to underside of gutter
- External ladder – curved iron ladder fixed to outside of roof
- Drip tray – copper dish suspended under ventilator
- Heat tube support – framework with four radial members of rolled ferrous T section, attached to gutter and to central ring.
| Finish | painted |
|---|---|
| Condition | intact and sound |
| Significance | high |
| Integrity | high |
| Maintenance | keep in service, prepare and repaint at normal intervals |
| Rectification works | none |
Heritage significance: High
The lantern roof is an original part of a lighthouse associated with the development of New South Wales maritime navigational aids (criterion a).
The lantern roof is an original part of the lighthouse and adds to the aesthetic and social value of the lighthouse (criterion e, g).
The lantern roof is an original part of a lighthouse designed by James Barnet (criterion h).
Lighthouse feature: Lantern glazing
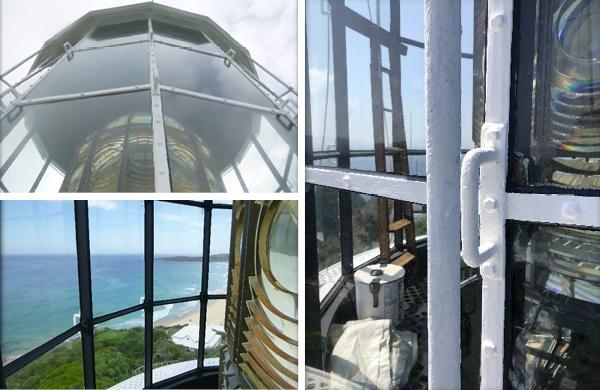 ©AMSA 2019
©AMSA 2019
Description and condition
1875 Chance Brothers, polygonal in form.
- Panes – flat rectangular panes, three tiers of 16 panes
- Astragals – Chance Brothers vertical and horizontal astragals of rectangular and triangular section, bolted to gutter ring at top, and to lantern base below
- Handholds – two hand holds incorporated into each vertical cover strip.
| Finish | astragals and glazing strips: painted |
|---|---|
| Condition | intact and sound |
| Significance | high |
| Integrity | high |
| Maintenance | keep in service, reglaze as necessary, prepare and repaint at normal intervals |
| Rectification works | none |
Heritage significance: High
The glazing astragals are an original part of a lighthouse associated with the development of New South Wales maritime navigational aids (criterion a).
The glazing astragals are an original part of the lighthouse and add to the aesthetic and social value of the lighthouse (criterion e, g).
The glazing astragals are an original part of a lighthouse designed by James Barnet (criterion h).
Lighthouse feature: Internal catwalk
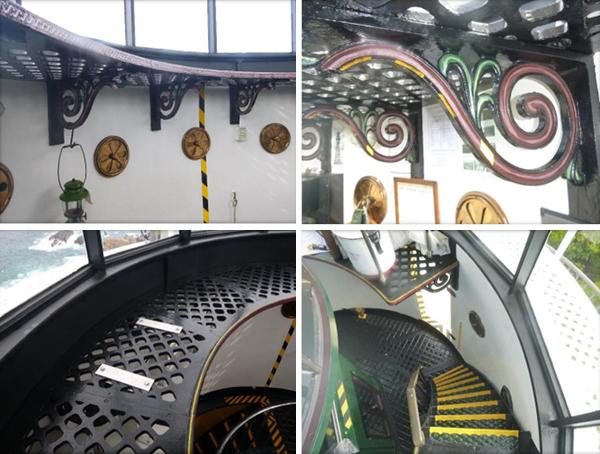 ©AMSA 2019
©AMSA 2019
Description and condition
1875 Chance Brothers, cast iron lattice floor panels supported on openwork cast iron brackets bolted to the top of the lantern base. Recent galvanised end rail fixed to cast floor panel at end of catwalk.
- Ladder – fixed curved ladder with cast iron treads on wrought iron strings, wrought iron stanchions support a copper alloy balustrade.
| Finish | cast iron: painted added handrail: galvanised |
|---|---|
| Condition | intact and sound |
| Significance | cast components: high galvanised rail: low |
| Integrity | medium |
| Maintenance | keep in service, prepare and repaint at normal intervals |
| Rectification works | none |
Heritage significance: High
The internal catwalk is an original part of a lighthouse associated with the development of New South Wales maritime navigational aids (criterion a).
The internal catwalk is an original part of the lighthouse and adds to the aesthetic and social value of the lighthouse (criterion e, g).
The internal catwalk is an original part of a lighthouse designed by James Barnet (criterion h).
Lighthouse feature: External catwalk
 ©AMSA 2019
©AMSA 2019
Description and condition
1875 Chance Brothers, cast iron lattice floor panels supported on openwork cast iron brackets bolted to lantern base.
- Handrail – none.
| Finish | painted |
|---|---|
| Condition | intact and sound |
| Significance | high |
| Integrity | high |
| Maintenance | keep in service, prepare and repaint at normal intervals |
| Rectification works | none |
Heritage significance: High
The external catwalk is an original part of a lighthouse associated with the development of New South Wales maritime navigational aids (criterion a).
The external catwalk is an original part of the lighthouse and adds to the aesthetic and social value of the lighthouse (criterion e, g).
The external catwalk is an original part of a lighthouse designed by James Barnet (criterion h).
Lighthouse feature: Lantern base
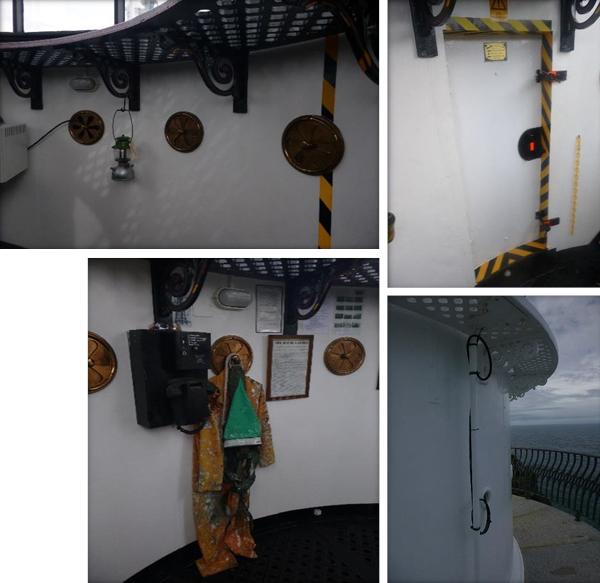 ©AMSA 2019
©AMSA 2019
Description and condition
1875 Chance Bros, cylindrical in form. Curved panels of cast iron bolted together with flanged joints.
- Internal lining – curved iron plates screwed to the outer cast iron panels
- Vents – round external air inlets cast as part of wall panels. Large copper alloy circular regulators below catwalk level on inside
- Door – iron framed and sheeted door hung on copper alloy hinges. Iron door leaf curved to match the lantern base. Copper alloy hinges. Recent D handles fixed inside and out with two screw locks internally to seal door.
| Finish | painted |
|---|---|
| Condition | intact and sound |
| Significance | high |
| Integrity | high |
| Maintenance | keep in service, prepare and repaint at normal intervals |
| Rectification works | none |
Heritage significance: High
The lantern base is an original part of a lighthouse associated with the development of New South Wales maritime navigational aids (criterion a).
The lantern base is an original part of the lighthouse and adds to the aesthetic and social value of the lighthouse (criterion e, g).
The lantern base is an original part of a lighthouse designed by James Barnet (criterion h).
Lighthouse feature: Lantern floor
 ©AMSA 2019
©AMSA 2019
Description and condition
1875 floor of cast iron panels supported on rolled I beams built into masonry. The central disc of the floor is a solid cast panel with cast lattice panels on its circumference.
| Finish | painted |
|---|---|
| Condition | intact and sound |
| Significance | high |
| Integrity | high |
| Maintenance | keep in service, prepare and repaint at normal intervals |
| Rectification works | none |
Heritage significance: High
The lantern floor is an original part of a lighthouse associated with the development of New South Wales maritime navigational aids (criterion a).
The lantern floor is an original part of the lighthouse and adds to the aesthetic and social value of the lighthouse (criterion e, g).
The lantern floor is an original part of a lighthouse designed by James Barnet (criterion h).
Lighthouse feature: Lens assembly
 ©AMSA 2019
©AMSA 2019
Description and condition
1875 Chance Brothers 920mm focal radius rotating 16 panel catadioptric lens assembly of glass and gunmetal.
| Condition | intact and sound some chips in glass sections |
|---|---|
| Significance | high |
| Integrity | high |
| Maintenance | keep in service, prepare and repaint at normal intervals |
| Rectification works | none |
Heritage significance: High
The lens assembly is an original part of a lighthouse associated with the development of New South Wales maritime navigational aids (criterion a).
The lens assembly is the original assembly installed at the lighthouse, one of few lighthouses that house their original optical array (criterion b).
The lens assembly is an original part of the lighthouse and adds to the aesthetic and social value of the lighthouse (criterion e, g).
The lens assembly is an original part of a lighthouse designed by James Barnet (criterion h).
Lighthouse feature: Light source
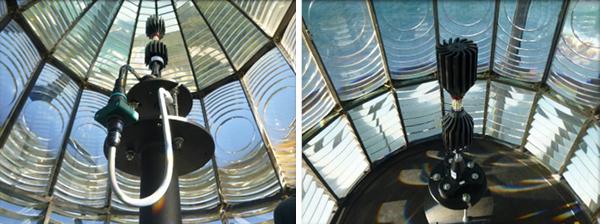 ©AMSA 2019
©AMSA 2019
Description and condition
Sealite SL-LED-324-W; 12 sided- 36LED light source mounted on existing steel pillar.
| Condition | intact and sound some chips in glass sections |
|---|---|
| Significance | low |
| Integrity | high |
| Maintenance | keep in service |
| Rectification works | none |
Heritage significance: Low
Lighthouse feature: Pedestal
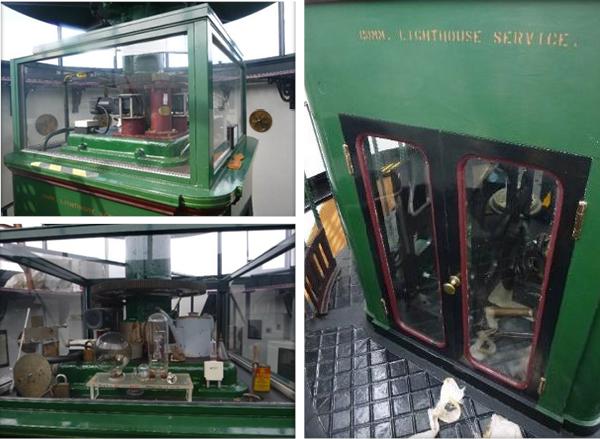 ©AMSA 2019
©AMSA 2019
Description and condition
1875 Chance Brothers cast iron and glass cabinet pedestal with CLS bearing and electric drive gear and 1966 first order optic table above. Clockwork has been decommissioned, but some parts remain inside the cabinet as a display.
- Loose Piece – a single cast iron component sitting on lantern floor. Apparently, part of the 1875 lens carrier assembly.
| Finish | painted |
|---|---|
| Condition | intact and sound |
| Significance | cast iron and glass pedestal: high old clockwork components: high Later CLS bearing and drive: moderate |
| Integrity | high |
| Maintenance | keep in service, prepare and repaint at normal intervals |
| Rectification works | none |
Heritage significance: High
The pedestal is an original part of a lighthouse associated with the development of New South Wales maritime navigational aids (criterion a).
The pedestal is the original pedestal installed at the lighthouse, one of few lighthouses that house their original optical array (criterion b).
The pedestal is an original part of the lighthouse and adds to the aesthetic and social value of the lighthouse (criterion e, g).
The pedestal is an original part of a lighthouse designed by James Barnet (criterion h).
Lighthouse feature: Balcony floor
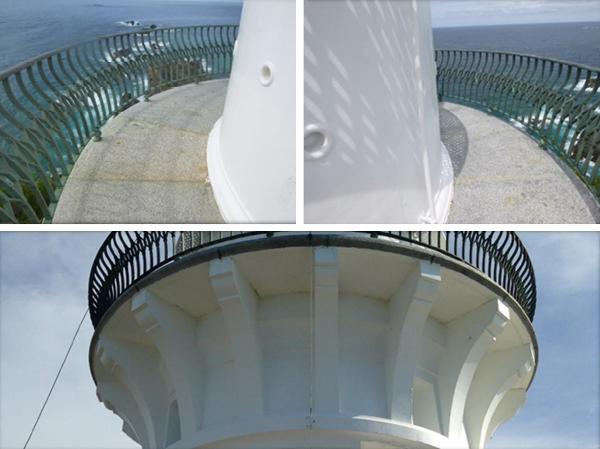 ©AMSA 2019
©AMSA 2019
Description and condition
1875 granite slab flooring supported on the masonry wall and rendered stone brackets. Resilient joint caulking.
| Finish | bare stone top and edge soffit painted |
|---|---|
| Condition | minor slab corner cracks near lantern base, otherwise intact and sound |
| Significance | high |
| Integrity | high |
| Maintenance | keep in service, replace joint caulking at regular intervals |
| Rectification works | none |
Heritage significance: High
The balcony floor is an original part of a lighthouse associated with the development of New South Wales maritime navigational aids (criterion a).
The balcony floor is an example of the fine design and craftsmanship employed when constructing the lighthouse (criterion f).
The balcony floor is an original part of the lighthouse and adds to the aesthetic and social value of the lighthouse (criterion e, g).
The balcony floor is an original part of a lighthouse designed by James Barnet (criterion h).
Lighthouse feature: Balcony balustrade
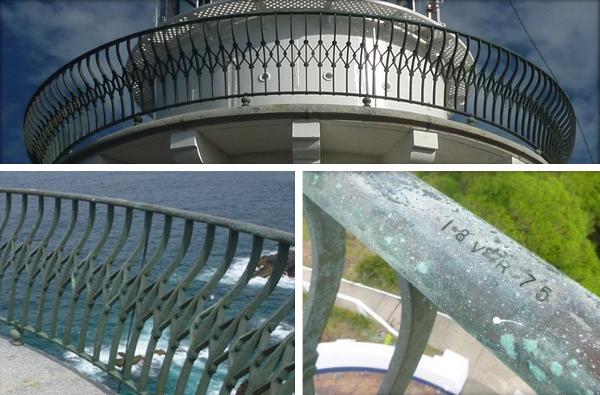 ©AMSA 2019
©AMSA 2019
Description and condition
1875 gunmetal railing with closely spaced balusters of rectangular section canted outward, cruciform stiffeners bolted to balusters, rectangular bottom rail, half round top rail, turned bulbous fixing bolts at bottom. The balustrade has the year of manufacture along with royal emblem (18 V R 75) punched into the surface in several places.
| Finish | bare metal |
|---|---|
| Condition | intact and sound |
| Significance | high |
| Integrity | high |
| Maintenance | keep in service |
| Rectification works | none |
Heritage significance: High
The balcony balustrade is an original part of a lighthouse associated with the development of New South Wales maritime navigational aids (criterion a).
The balcony balustrade is an original part of the lighthouse and adds to the aesthetic and social value of the lighthouse (criterion e, g).
The balcony floor is an original part of a lighthouse designed by James Barnet (criterion h).
Lighthouse feature: Walls
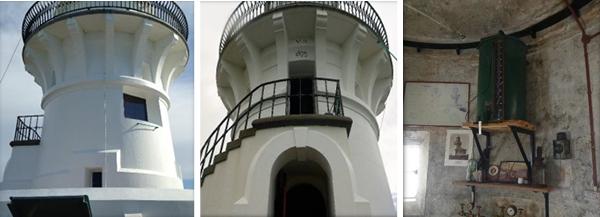 ©AMSA 2019
©AMSA 2019
Description and condition
1875 tapered tower of brick masonry with a constant inside diameter. The tower is rendered outside and plastered inside.
| Finish | exterior and interior: painted inside wall and ceiling of oil store at ground level: bare |
|---|---|
| Condition | structure intact and sound |
| Significance | high |
| Integrity | high |
| Maintenance | keep in service, monitor condition of moisture and salt ingress |
| Rectification works | none |
Heritage significance: High
The walls are an original part of a lighthouse associated with the development of New South Wales maritime navigational aids (criterion a).
The walls are an example of the fine design and craftsmanship employed when constructing the lighthouse (criterion f).
The walls are an original part of the lighthouse and adds to the aesthetic and social value of the lighthouse (criterion e, g).
The walls are an original part of a lighthouse designed by James Barnet (criterion h).
Lighthouse feature: Windows
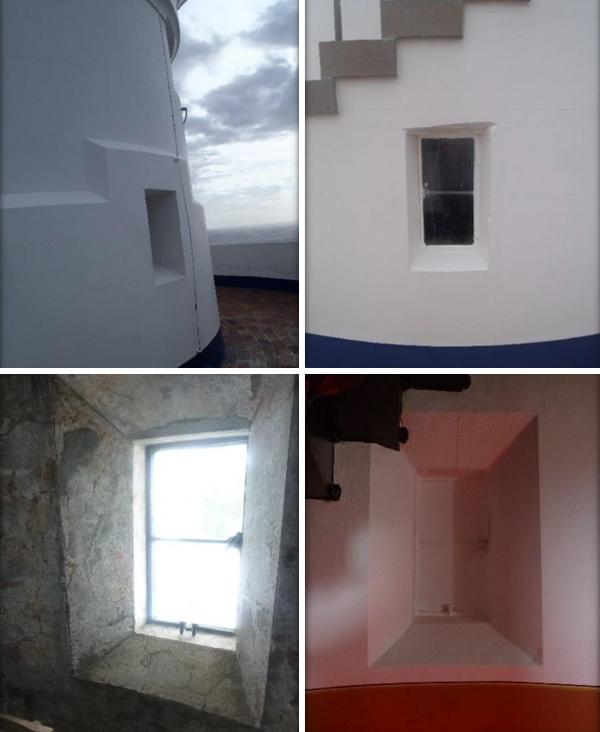 ©AMSA 2019
©AMSA 2019
Description and condition
Four rectangular windows with gunmetal casement sashes, hinges, latches and frames built into the masonry walls. Cement rendered internal reveals.
Sector hazard light at the entrance level has red glass.
| Finish | frames and sashes: painted glass: clear some upper level window glazing’s have been painted internally to blank them out |
|---|---|
| Condition | intact and sound |
| Significance | high |
| Integrity | high |
| Maintenance | keep in service, prepare and repaint at normal intervals |
| Rectification works | none |
Heritage significance: High
The windows are an early part of a lighthouse associated with the development of New South Wales maritime navigational aids (criterion a).
The windows are an early part of the lighthouse and adds to the aesthetic and social value of the lighthouse (criterion e, g).
The windows are an early part of a lighthouse designed by James Barnet (criterion h).
Lighthouse feature: Auxiliary light
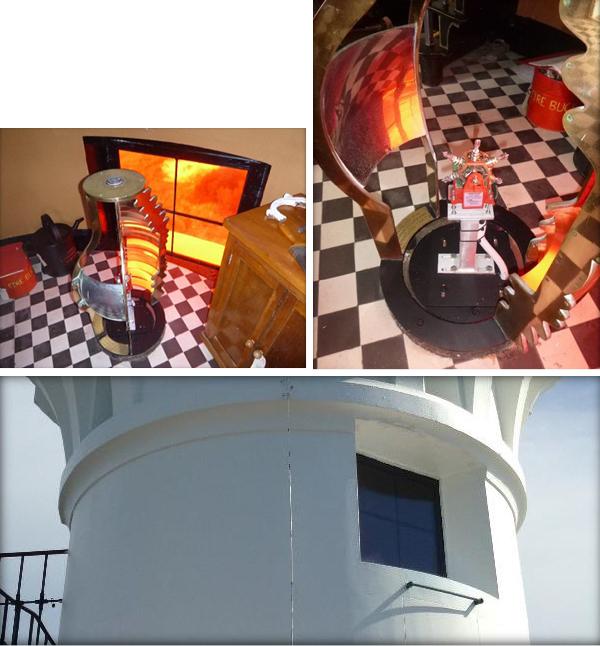 ©AMSA 2019
©AMSA 2019
Description and condition
1875 red sector light marking the hazard of Seal Rocks, in the room below the lantern.
- Window – red glass panes fixed into tower wall.
- Optical apparatus – 250mm focal radius catadioptric drum (90 degrees section) with an incandescent light source.
- Enclosure – single barricade chain placed around the sector light to prevent unauthorised access.
| Condition | intact and sound |
|---|---|
| Significance | enclosure: low other parts: high |
| Integrity | high |
| Maintenance | keep in service, clean at normal intervals |
| Rectification works | none |
Heritage significance: High
The sector light is an original part of a lighthouse associated with the development of New South Wales maritime navigational aids (criterion a).
The sector light is an original part of the lighthouse and adds to the aesthetic and social value of the lighthouse (criterion e, g).
The sector light is an original part of a lighthouse designed by James Barnet (criterion h).
Lighthouse feature: Doors
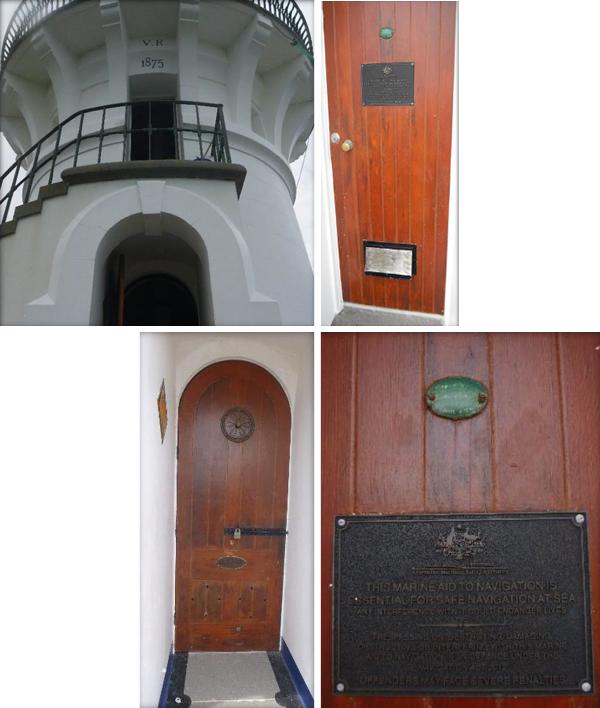 ©AMSA 2019
©AMSA 2019
Description and condition:
Early timber doors to tower room and oil store.
- Tower door – square topped framed, braced and sheeted timber door with V jointed sheeting, hung in timber frame. It has a fixed stainless-steel louvre on the lower part.
- Oil store door – arch topped framed and sheeted timber door with V jointed sheeting, hung in timber frame. Perforations for ventilation are made through the timber on the lower part of door.
| Finish | tower entrance door: painted inside, varnished outside oil store door: varnished both sides |
|---|---|
| Condition | intact and sound |
| Significance | high |
| Integrity | high |
| Maintenance | keep in service, prepare and re-finish at normal intervals |
| Rectification works | none |
Heritage significance: High
The doors are an early addition to a lighthouse associated with the development of New South Wales maritime navigational aids (criterion a).
The doors are an early addition to the lighthouse and add to the aesthetic and social value of the lighthouse (criterion e, g).
The doors are an early addition to a lighthouse designed by James Barnet (criterion h).
Lighthouse feature: Intermediate floor
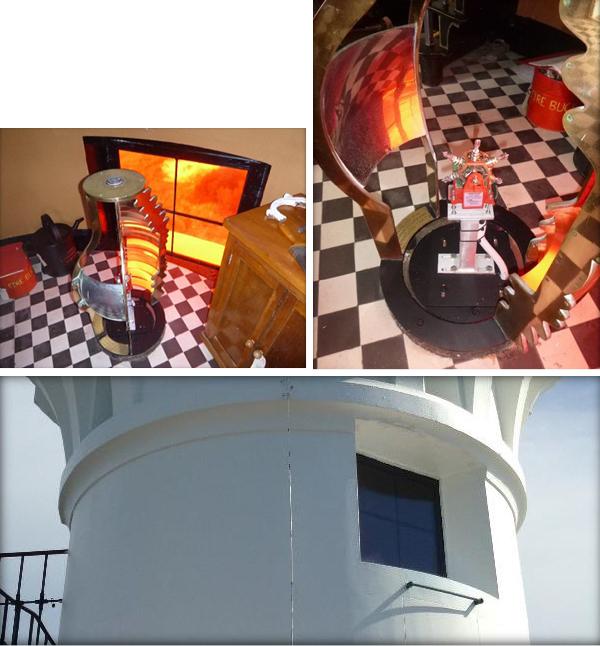 ©AMSA 2019
©AMSA 2019
Description and condition
1875 mass concrete suspended floor with shallow vaulted soffit. 1900 wrought iron support ring and corbels supporting the outer edge.
- Fitments at entrance level – timber flag locker, wall mounted top opening desk and storage cupboard. Mounted on the walls are several framed lighthouse photographs.
| Finish | black and white ceramic tiles in a checked pattern on top unpainted soffit |
|---|---|
| Condition | intact and sound |
| Significance | high |
| Integrity | high |
| Maintenance | keep in service, clean at normal intervals |
| Rectification works | none |
Heritage significance: High
The intermediate floor is an original part of a lighthouse associated with the development of New South Wales maritime navigational aids (criterion a).
The intermediate floor is an original part of the lighthouse and adds to the aesthetic and social value of the lighthouse (criterion e, g).
The intermediate floor is an original part of a lighthouse designed by James Barnet (criterion h).
Lighthouse feature: Stairs
 ©AMSA 2019
©AMSA 2019
Description and condition
1875 geometric stair made from cast iron treads and risers built into the masonry wall. Treads and risers are bolted together. The treads of the stairway have a relief pattern.
- Balustrade – square section wrought iron stanchions are fixed one per tread and topped with half round wrought iron balustrade.
| Finish | painted |
|---|---|
| Condition | intact and sound |
| Significance | high |
| Integrity | high |
| Maintenance | keep in service, prepare and repaint at normal intervals |
| Rectification works | none |
Heritage significance: High
The stairs are an original part of a lighthouse associated with the development of New South Wales maritime navigational aids (criterion a).
The stairs are an original part of the lighthouse and add to the aesthetic and social value of the lighthouse (criterion e, g).
The stairs are an original part of a lighthouse designed by James Barnet (criterion h).
Lighthouse feature: External stairs
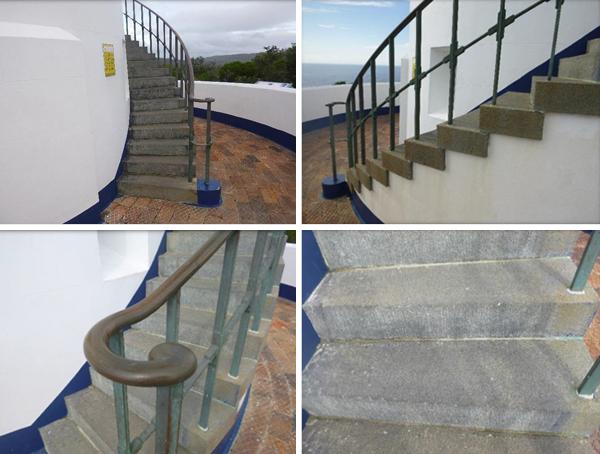 ©AMSA 2019
©AMSA 2019
Description and condition
Geometric external staircase built into tower masonry walls with granite slab treads. Resilient joint caulking.
- Balustrade – gunmetal rectangular section stanchions set into granite treads with lead. Mid rail formed by bolted intermediate braces at each stanchion. Round top handrail.
| Finish | bare stone on treads bare metal balustrade |
|---|---|
| Condition | intact and sound |
| Significance | high |
| Integrity | high |
| Maintenance | keep in service, clean at normal intervals |
| Rectification works | none |
Heritage significance: High
The external stairs are an original part of a lighthouse associated with the development of New South Wales maritime navigational aids (criterion a).
The external stairs are significant as Sugarloaf Point is one of only a few lighthouses to have an external staircase (criterion b).
The external stairs are an original part of the lighthouse and add to the aesthetic and social value of the lighthouse (criterion e, g).
The external stairs are an original part of a lighthouse designed by James Barnet (criterion h).
Lighthouse feature: Weight tube
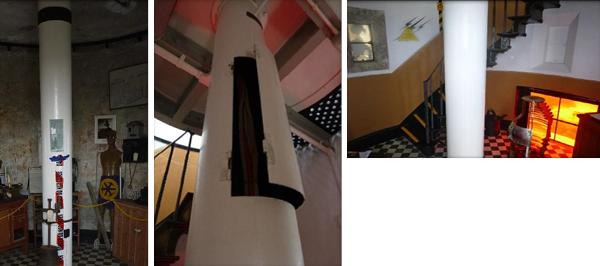 ©AMSA 2019
©AMSA 2019
Description and condition
1875 cylindrical iron tube in the centre of the tower between the lantern floor and the base of the tower. There is a hinged iron access door at both levels. The length of the weight tube has been extended into the tower floor. Sub floor tube is formed by brickwork with a manhole access on the side. The clockwork weights and hanger are located on the ground floor of the tower.
Heritage significance: High
The weight tube is an original part of a lighthouse associated with the development of New South Wales maritime navigational aids (criterion a).
The weight tube is an original part of the lighthouse and adds to the aesthetic and social value of the lighthouse (criterion e, g).
The weight tube is an original part of a lighthouse designed by James Barnet (criterion h).
Lighthouse feature: Ground floor
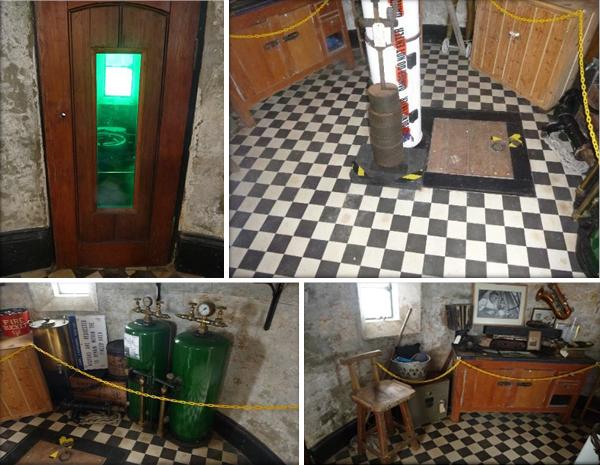 ©AMSA 2019
©AMSA 2019
Description and condition
1875 mass concrete floor. Formed brickwork weight tube pit. Lighthouse memorabilia collection is stored on this level. Assorted items tagged with identification tags by a private collector. A small storeroom under the external staircase is accessed from this level. It is also used as storage for lighthouse memorabilia and the internal roof lining sheets of the lantern.
| Finish | black and white ceramic tiles in a checked pattern manhole cover is timber |
|---|---|
| Condition | intact and sound |
| Significance | high |
| Integrity | high |
| Maintenance | keep in service, clean at normal intervals |
| Rectification works | none |
Heritage significance: High
The ground floor is an original part of a lighthouse associated with the development of New South Wales maritime navigational aids (criterion a).
The ground floor is an original part of the lighthouse and adds to the aesthetic and social value of the lighthouse (criterion e, g).
The ground floor is an original part of a lighthouse designed by James Barnet (criterion h).
Lighthouse feature: Apron, path and wall
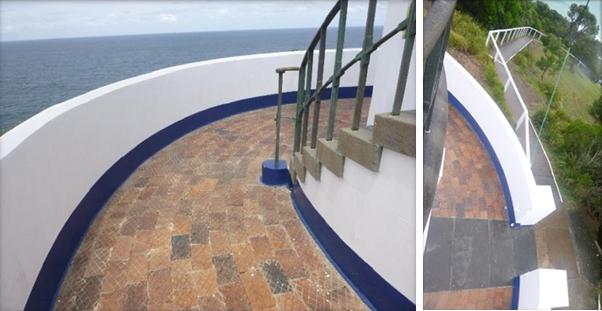 ©AMSA 2019
©AMSA 2019
Description and condition
Paved apron and surrounding wall; path to keepers’ houses.
- Apron – 1875 apron around the base of the tower, surfaced with paving bricks. Granite slab walkway from gate to oil store.
- Wall – 1875 rendered brick masonry balustrade wall, circular in plan. Gateway with two columns with pyramidal tops, gate removed.
- Path – recent concrete footpath with a low square timber rail from the apron entrance to both the signal station and down the hill to the keepers’ quarters.
| Finish | pavers: bare finish parapet wall: painted timber rail: painted concrete: bare |
|---|---|
| Condition | intact and sound |
| Significance | apron and wall: high path: moderate |
| Integrity | high |
| Maintenance | keep in service, prepare and repaint at normal intervals |
| Rectification works | none |
Heritage significance: High
The apron and wall are original features of a lighthouse associated with the development of New South Wales maritime navigational aids (criterion a).
The apron and wall are original features of the lighthouse and add to the aesthetic and social value of the lighthouse (criterion e, g).
The apron and wall are original features of a lighthouse designed by James Barnet (criterion h).
Lighthouse feature: Generator building
 ©AMSA 2019
©AMSA 2019
Description and condition
1983 generator shed and workshop, containing redundant standby diesel generator and various lighthouse memorabilia on display and mounted on walls. Power supply, control equipment and back-up power supply for the lighthouse are located in this building.
This building is divided into two sections and leased separately; the front being AMSA and the rear part for others.
| Condition | intact and sound |
|---|---|
| Significance | high |
| Integrity | high |
| Maintenance | preserve, keep in service |
| Rectification works | none |
Heritage significance: High
The generator building is a significant feature of a lightstation associated with the development of New South Wales maritime navigational aids (criterion a).
The generator building is a significant feature of a lightstation and its use as a museum adds to the aesthetic and social value of the lightstation (criterion e, g).
4.2 Related object and associated AMSA artefacts
The following AMSA artefacts are located at Sugarloaf Point Lighthouse.
| Artefact description: | telephone |
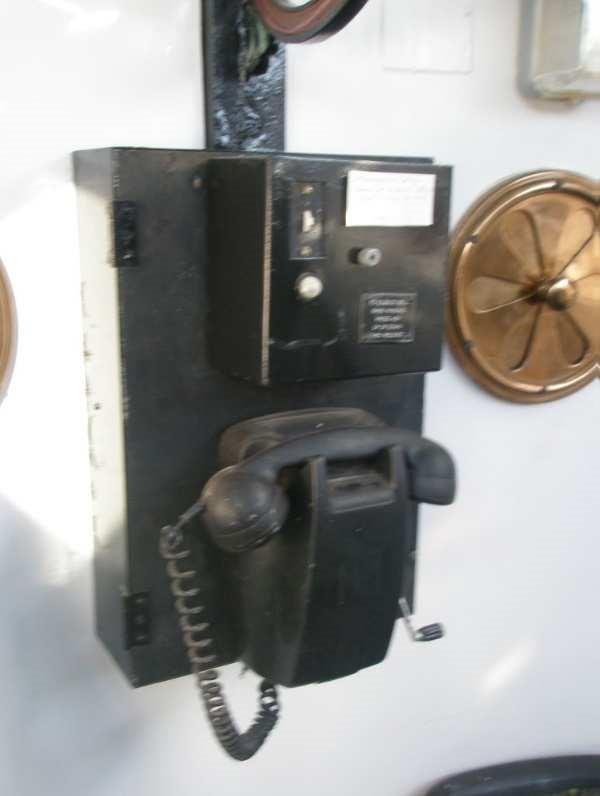 ©AMSA 2019
©AMSA 2019
|
|---|---|---|
| MAXIMO ID: | AR0045 | |
| Location in Lighthouse: | lantern room | |
| Condition: | good |
| Artefact description: | 240mm acetylene flasher |
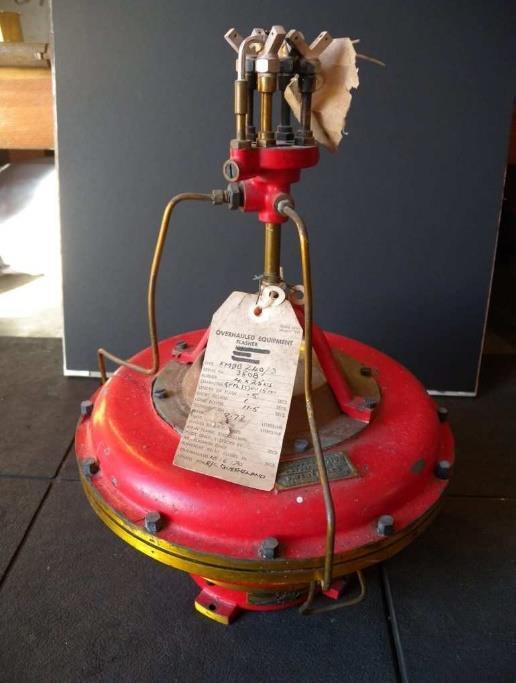 ©AMSA 2019
©AMSA 2019
|
|---|---|---|
| MAXIMO ID: | AR0569 | |
| Location in Lighthouse: | engine room | |
| Condition: | good |
| Artefact description: | Marconi Lodestar direction finder |
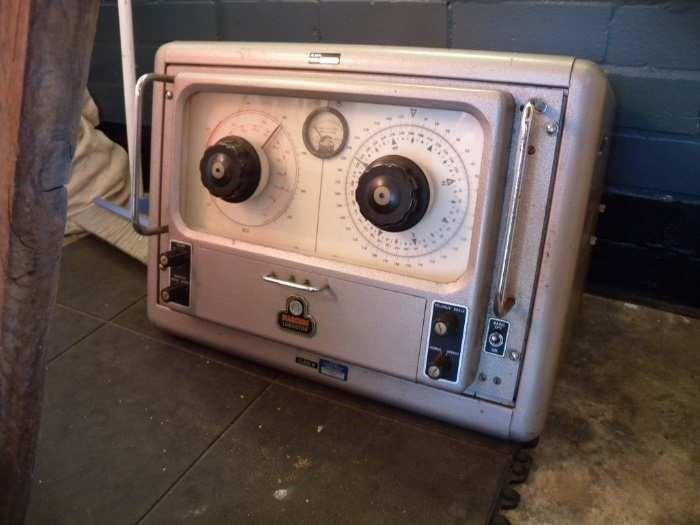 ©AMSA 2019
©AMSA 2019
|
|---|---|---|
| MAXIMO ID: | AR0547 | |
| Location in Lighthouse: | engine room | |
| Condition: | good |
| Artefact description: | Lister LT2 generator |
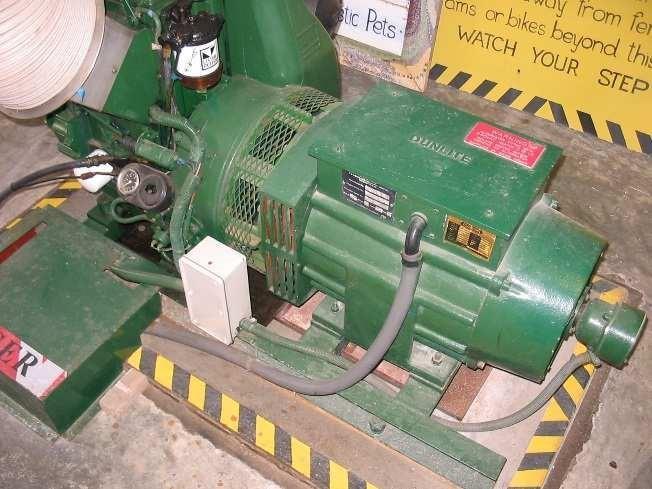 ©AMSA 2019
©AMSA 2019
|
|---|---|---|
| MAXIMO ID: | AR0368 | |
| Location in Lighthouse: | engine room | |
| Condition: | good |
4.3 Comparative analysis
There are several lighthouses that are of similar design to Sugarloaf Point 1875 in many respects, notably Cape Byron and Point Perpendicular Lighthouse (New South Wales). Point Perpendicular was built 24 years after Sugarloaf Point in 1899, and similarly designed by Barnet. Although Barnet retired before Cape Byron Lighthouse was constructed in 1901, it is understood that the design for the lighthouse was largely inspired by Barnet’s work. As with Sugarloaf Point, the reduced height of Cape Byron was due to the steepness of the topography - a sheer cliff face of approximately 90 metres.
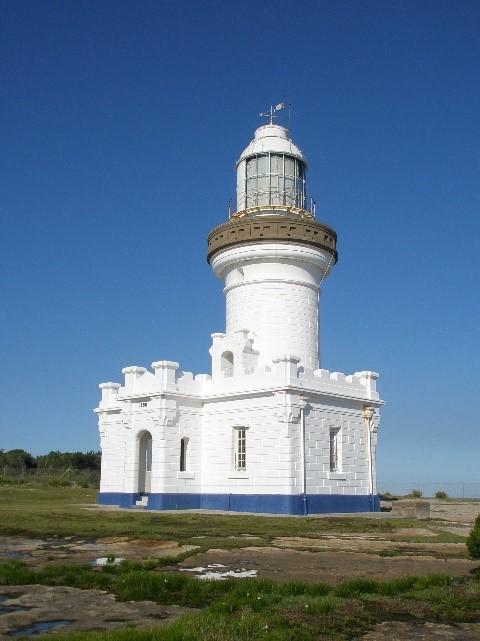 Figure 14. Point Perpendicular Lighthouse, NSW (Source: AMSA, 2009)
Figure 14. Point Perpendicular Lighthouse, NSW (Source: AMSA, 2009)
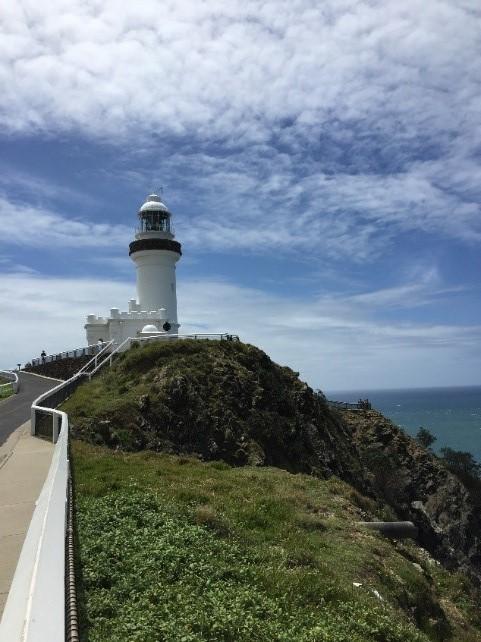 Figure 15. Cape Byron Lighthouse, NSW (© AMSA, 2018)
Figure 15. Cape Byron Lighthouse, NSW (© AMSA, 2018)
Sugarloaf Point Lighthouse is celebrated for its unusual external stairs. The only other masonry tower to have external stairs is Cape Moreton Lighthouse (Queensland), opened in 1857 and designed by Edmund Blackett for the NSW government prior to separation of Queensland. Sandy Cape Lighthouse (Queensland), built in 1870, stands as a prefabricated cast iron tower also with an external stair.
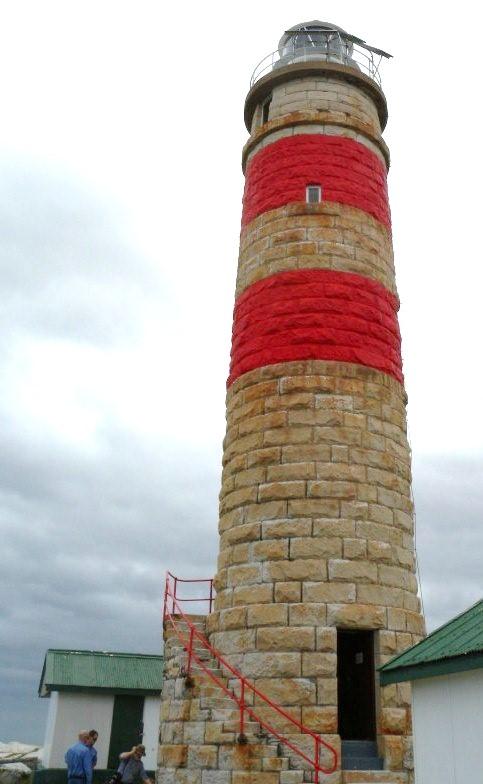 Figure 16. Sugarloaf Point Lighthouse, NSW (Source: AMSA, 2009)
Figure 16. Sugarloaf Point Lighthouse, NSW (Source: AMSA, 2009)
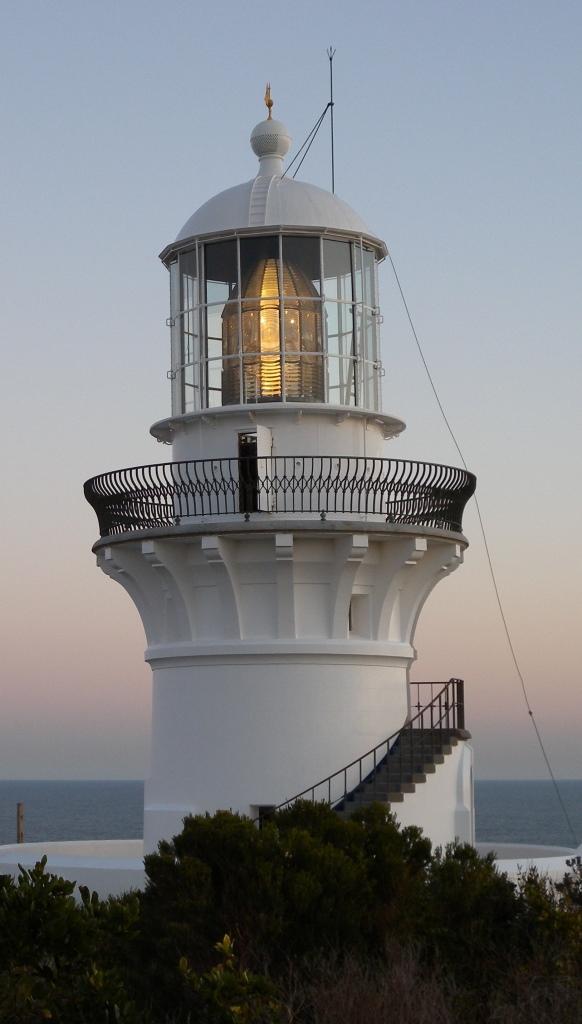 Figure 17. Cape Moreton Lighthouse, QLD (Source: AMSA, 2011)
Figure 17. Cape Moreton Lighthouse, QLD (Source: AMSA, 2011)